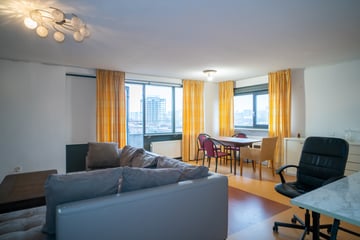This house on funda: https://www.funda.nl/en/detail/89886024/

Description
A spacious 3-room apartment, overlooking the water, with 2 bedrooms on the 5th floor with storage in the basement.
The apartment complex is centrally located on private land and near the center, the Megastores, The Hague University of Applied Sciences, arterial roads and Holland Spoor station. Within walking distance of all amenities and shops, enjoy the bustling city center around the corner. Close to The Hague University of Applied Sciences and the Megastore shopping center and roads to major highways A4, A12 or A13 and various other facilities, such as childcare, primary school and sports clubs are in the immediate vicinity.
Layout:
Ground floor:
Modern general entrance area with elevators, stairs and access to the private bicycle shed on the ground floor. Indoor concrete storage room on 2nd floor.
First floor on the 5th floor:
Overflow. The room has a meter cupboard. Spacious hallway with modern toilet room (2000), equipped with hanging toilet and sink, storage cupboard/boiler room with mechanical ventilation unit and district heating unit, modern fully tiled bathroom (2000) with walk-in shower, washbasin, towel radiator and washing machine and dryer connection, spacious living room with windows, access to balcony through a single door. Very complete corner kitchen equipped with various built-in appliances including a fridge/freezer combination, induction hob, extractor fan, dishwasher, oven, door to wide sunny balcony with beautiful unobstructed prospect. Two bedrooms.
Particularities:
- Year of construction: 2000
- Living area: 90m²
- External storage space: approx. 4m2
- Spacious living room
- Two bedrooms
- Modern bathroom and toilet room
- Parking space in the Q Park garage is available at a discount through the VVE (€ 73.16 per month)
- Energy label B
- readily available
- VvE contribution: €268.87 per month.
- Own ground
- Very pleasant location, quiet but still within walking distance of shops, public transport, recreational facilities and also close to arterial roads.
Internet information
The information provided via the internet has been compiled with the utmost care and provides the clearest possible picture of the property that is offered.
The seller and/or selling agent do not guarantee the complete accuracy of this information. The buyer is expressly given the opportunity to inspect the home and equipment for brand, type and operation before concluding an agreement.
Features
Transfer of ownership
- Last asking price
- € 375,000 kosten koper
- Asking price per m²
- € 4,167
- Status
- Sold
- VVE (Owners Association) contribution
- € 268.87 per month
Construction
- Type apartment
- Upstairs apartment
- Building type
- Resale property
- Year of construction
- 2000
Surface areas and volume
- Areas
- Living area
- 90 m²
- Exterior space attached to the building
- 6 m²
- External storage space
- 4 m²
- Volume in cubic meters
- 252 m³
Layout
- Number of rooms
- 3 rooms (2 bedrooms)
- Number of bath rooms
- 1 bathroom and 1 separate toilet
- Number of stories
- 1 story
Energy
- Energy label
- Heating
- District heating
- Hot water
- District heating
Exterior space
- Balcony/roof terrace
- Balcony present
Storage space
- Shed / storage
- Built-in
Parking
- Type of parking facilities
- Paid parking, parking garage and resident's parking permits
VVE (Owners Association) checklist
- Registration with KvK
- Yes
- Annual meeting
- Yes
- Periodic contribution
- Yes (€ 268.87 per month)
- Reserve fund present
- Yes
- Maintenance plan
- Yes
- Building insurance
- Yes
Photos 36
© 2001-2025 funda



































