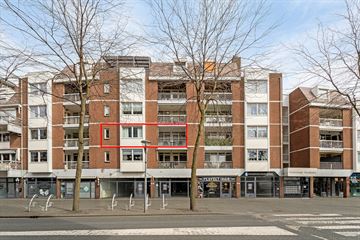This house on funda: https://www.funda.nl/en/detail/89892601/

Description
In het centrum van Geleen gelegen instapklaar appartement op de 2e verdieping met een berging in het souterrain. Het appartementencomplex “Pomenade Residentie” is voorzien van een liftinstallatie en verder goed toegankelijk voor minder validen. Parkeren kunt u in de achter het complex gelegen parkeergarage op basis van € 10,- per maand abonnementskosten, aan te vragen bij de gemeente Sittard-Geleen.
Indeling:
Souterrain: berging ca. (2,60m x 2,25m)
Begane grond: gezamenlijke (afgesloten) entree met trappenhuis, lift, videofooninstallatie en een gezamenlijke fietsenberging.
2e verdieping: hal met toegang naar meterkast, cv-ruimte , modern toilet, moderne doucheruimte met wandmeubel en aansluitpunten voor witgoed, 2 slaapkamers (4,49m x 2,65m) en (1,71m x 3,49m), moderne keuken voorzien van een inductie kookplaat, afzuigkap, vaatwasser, koelkast, spoelbak, diepvries en een combimagnetron, woonkamer ca. 35m² met toegang naar het balkon ( 1,82m x 3,79m) met een bergkast.
Algemeen:
Het appartement is voorzien van vloerverwarming en hardhouten kozijnen met deels dubbele beglazing, bijdrage aan VvE € 135,-. Aanvaarding in overleg. Voor meer info zie bijgaande plattegrond.
Features
Transfer of ownership
- Last asking price
- € 195,000 kosten koper
- Asking price per m²
- € 2,500
- Status
- Sold
Construction
- Type apartment
- Galleried apartment (apartment)
- Building type
- Resale property
- Year of construction
- 1979
- Type of roof
- Flat roof covered with asphalt roofing
Surface areas and volume
- Areas
- Living area
- 78 m²
- Other space inside the building
- 1 m²
- Exterior space attached to the building
- 8 m²
- External storage space
- 6 m²
- Volume in cubic meters
- 260 m³
Layout
- Number of rooms
- 3 rooms (2 bedrooms)
- Number of bath rooms
- 1 bathroom and 1 separate toilet
- Number of stories
- 1 story
- Located at
- 2nd floor
- Facilities
- Elevator, mechanical ventilation, and TV via cable
Energy
- Energy label
- Not available
- Insulation
- Partly double glazed
- Heating
- CH boiler
- Hot water
- Central facility
- CH boiler
- Vaillant (gas-fired combination boiler, in ownership)
Cadastral data
- GELEEN A 10200
- Cadastral map
- Ownership situation
- Full ownership
Exterior space
- Location
- In centre
- Balcony/roof terrace
- Balcony present
Storage space
- Shed / storage
- Built-in
- Facilities
- Electricity
Parking
- Type of parking facilities
- Paid parking, public parking, parking garage and resident's parking permits
VVE (Owners Association) checklist
- Registration with KvK
- Yes
- Annual meeting
- Yes
- Periodic contribution
- Yes
- Reserve fund present
- Yes
- Maintenance plan
- Yes
- Building insurance
- Yes
Photos 29
© 2001-2024 funda




























