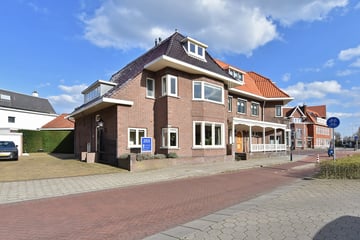This house on funda: https://www.funda.nl/en/detail/89894600/

Description
Beautiful semi-detached (office) villa in historic Rijswijk with spacious parking
Welcome to this unique opportunity to become the owner of a beautiful semi-detached (office) villa located at Haagweg 203 in historic Rijswijk. This representative villa is located on the edge of the popular residential area "Leeuwendaal" and offers a perfect mix of historic charm and modern luxury, making it the ideal home for those looking for a special living and/or working space.
Historical splendor
This mansion, originally built in the twenties of the last century, was lovingly renovated in 2003/2004 and offers all the luxury and comfort of a modern home, while retaining its classic look. The house is in a technical very good condition and has a new roof with glazed tiles, the facades joints have been renewed, the windows have been replaced and fitted with double glazing, the beautiful (high) decorative ceilings have been restored, solid panel doors have been installed and the terrazzo floor on the ground floor has been renovated.
Multifunctional character
Thanks to its spacious layout and excellent state of maintenance, this villa offers countless possibilities. Whether you're looking for a comfortable family home, an inspiring workplace, or a combination of both, you'll find the perfect balance here.
Excellent location
Located on the Haagweg, one of Rijswijk's main roads, this property offers excellent accessibility by both car and public transport. Parking for several cars on site is available. In addition, it is within walking distance of the Herenstraat, the main shopping street of old Rijswijk, with a range of shops and restaurants.
High-quality amenities
From double glazing to a neat Bruynzeel kitchen, from a new central heating boiler to an alarm system, this villa is equipped with all modern conveniences and high-quality finishes.
Classification:
Ground floor:
Representative entrance. Hall with enclosed porch, modern toilet (with sink) and switchboard. Living room ensuite (with sliding doors), approx. 60 m², with a ceiling height of 3.10 m(!) and through French doors access to the backyard. Kitchen (approx. 14 m²) with various built-in appliances. From the hall access to the basement (approx. 10 m²).
First floor
Spacious landing with second toilet. Two very spacious bedrooms (approx. 30 m² and 24 m²) of which one bedroom has a spacious walk-in closet. Modern bathroom (approx. 12 m²) with shower, double sink, towel radiator and third toilet. Laundry room with washing machine and dryer connections and kitchenette.
Second floor
Spacious landing with large skylight. Two very spacious bedrooms (approx. 18 m² and 15 m²). Boiler room with HR central heating system (2020).
Additional information:
- Living space approx. 240 m²,
- Volume approx. 913 m³,
- Located on a plot of 269 m² of own ground,
- Built in 1925,
- High level of finish and very good condition!
- Energy label E,
- Heating by Remeha Avanta HR central heating system (built in 2020),
- House is fully equipped with wooden frames with double- and HR++ glazing,
- Thorough exterior painting carried out in 2023,
- Several parking spaces on site, charging station for an electric car easy to install,
- Very centrally located near shops (for example Oud Rijswijk), schools, parks, public transport and various main roads (A4, A12 and A13),
- In view of the construction period, as a precaution old-age, materials and non-occupied clauses are part of the purchase agreement,
- Transfer by agreement.
Details:
Flexible Use: Currently used as office space, but easy to convert to a full residential function, in accordance with the applicable zoning plan.
Optimal Accessibility: With private parking on site and proximity to various tram and bus services, this property is easily accessible for both residents and visitors.
Good Investment: With its convenient location, good state of maintenance and representative appearance, this is not only a beautiful place to live or work, but also a solid investment for the future.
This is just a glimpse of what this particular villa has to offer. For a full experience and to discover the possibilities of this property, we would like to invite you for a viewing. Contact us today to learn more and make this once-in-a-lifetime opportunity your new home or workplace!
Features
Transfer of ownership
- Last asking price
- € 898,000 kosten koper
- Asking price per m²
- € 3,742
- Status
- Sold
Construction
- Kind of house
- Mansion, semi-detached residential property
- Building type
- Resale property
- Year of construction
- 1925
- Type of roof
- Combination roof covered with asphalt roofing and roof tiles
Surface areas and volume
- Areas
- Living area
- 240 m²
- Other space inside the building
- 10 m²
- Plot size
- 269 m²
- Volume in cubic meters
- 913 m³
Layout
- Number of rooms
- 6 rooms (4 bedrooms)
- Number of bath rooms
- 1 bathroom and 2 separate toilets
- Bathroom facilities
- Double sink, walk-in shower, and toilet
- Number of stories
- 3 stories, a loft, and a basement
- Facilities
- Alarm installation, skylight, mechanical ventilation, and TV via cable
Energy
- Energy label
- Insulation
- Double glazing and energy efficient window
- Heating
- CH boiler
- Hot water
- CH boiler
- CH boiler
- Remeha Avanta HR (gas-fired combination boiler from 2020, in ownership)
Cadastral data
- RIJSWIJK D 8468
- Cadastral map
- Area
- 269 m²
- Ownership situation
- Full ownership
Exterior space
- Location
- In residential district, open location and unobstructed view
- Garden
- Back garden, front garden and side garden
- Back garden
- 114 m² (9.50 metre deep and 12.00 metre wide)
- Garden location
- Located at the northeast
Garage
- Type of garage
- Possibility for garage and parking place
Parking
- Type of parking facilities
- Parking on private property and public parking
Photos 56
© 2001-2025 funda























































