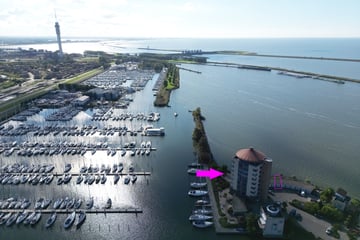This house on funda: https://www.funda.nl/en/detail/89904763/

Description
Kam & Bronotte real estate agents offer: Parkhaven 175 in Lelystad. Located in a unique waterfront location, overlooking the IJsselmeer, is this fantastic 3-room apartment (over 100 m2), which also includes a private garage (approx. 17 m2)!
The apartment is located on the 4th floor and includes a spacious living room (approximately 7m by 7m), open kitchen, toilet, 2 bedrooms, bathroom, and a separate laundry room.
Additionally, this apartment also has an (extra) private storage room/box on the ground floor next to its own garage. So, plenty of storage space is available with this apartment.
In the immediate vicinity (5 minutes by bike) are Batavia Stad Fashion Outlet, Batavia Haven, many dining establishments: MJ grand café, De Rede van Batavia, Trés Tapas, restaurant De Cantine, and restaurant De Brass.
View this property in 3D on our own website!!
Layout:
Ground floor:
Entrance, mailboxes, stairwell, and elevator. On this floor, there is also the private storage room/box. At the entrance side of the apartment complex is the private garage box (approx. 17 m2) and there is access to the communal garden.
4th floor:
Entrance, hall, meter cupboard, storage cupboard with space for the central heating boiler (2022), and toilet with a small sink. Bedroom 1 is approximately 14 m2 and has a built-in wardrobe. The fully tiled bathroom is equipped with a bathtub, shower, sink, and radiator. Separate laundry room. Bedroom 2 is approximately 10 m2 and can be reached from the living room (in the original situation it could be reached from the hall; this can easily be restored).
Large living room (approximately 7m x 7m) with stunning views over the water and harbor from all sides! Plenty of space for a large dining table. Corner kitchen with various built-in appliances.
Particulars:
Fantastic location on the water!
The apartment is located on the 4th floor and includes both a private storage room and a garage box. You can store your vintage car or simply keep many belongings.
Communal garden, only for the residents of the apartment. The garden surrounds the apartment complex and has multiple terraces (by the water), allowing you to choose to stay directly on the IJsselmeer or on the harbor side.
A top location for water sports enthusiasts or those seeking peace and space!
Monthly contribution to the Association of Owners (V.V.E.) is (approx.) € 225.00.
Energy label A.
Built in 1998.
Delivery in consultation.
Distance to the Randstad:
• Amsterdam Center is 64 km away (55 minutes by car)
• Lelystad Center – Amsterdam Central Station (39 minutes by train)
Making an offer on this property is done through the 'Fair Bidding' system. Request the link to the bidding form via our office or click on the "Make an offer" button on our own website.
Features
Transfer of ownership
- Last asking price
- € 400,000 kosten koper
- Asking price per m²
- € 4,000
- Status
- Sold
- VVE (Owners Association) contribution
- € 250.00 per month
Construction
- Type apartment
- Upstairs apartment (apartment)
- Building type
- Resale property
- Year of construction
- 1998
- Specific
- With carpets and curtains
Surface areas and volume
- Areas
- Living area
- 100 m²
- External storage space
- 17 m²
- Volume in cubic meters
- 395 m³
Layout
- Number of rooms
- 3 rooms (2 bedrooms)
- Number of bath rooms
- 1 separate toilet
- Number of stories
- 8 stories
- Located at
- 4th floor
- Facilities
- Optical fibre, elevator, and TV via cable
Energy
- Energy label
- Insulation
- Completely insulated
- Heating
- CH boiler
- Hot water
- CH boiler
- CH boiler
- Remeha Tzerra (gas-fired combination boiler from 2018, in ownership)
Cadastral data
- LELYSTAD M 4511
- Cadastral map
- Ownership situation
- Full ownership
Exterior space
- Location
- Alongside a quiet road, along waterway, alongside waterfront, in residential district and unobstructed view
- Garden
- Surrounded by garden and sun terrace
Storage space
- Shed / storage
- Storage box
Garage
- Type of garage
- Garage
- Capacity
- 1 car
Parking
- Type of parking facilities
- Public parking
VVE (Owners Association) checklist
- Registration with KvK
- Yes
- Annual meeting
- Yes
- Periodic contribution
- Yes (€ 250.00 per month)
- Reserve fund present
- Yes
- Maintenance plan
- Yes
- Building insurance
- Yes
Photos 27
© 2001-2024 funda


























