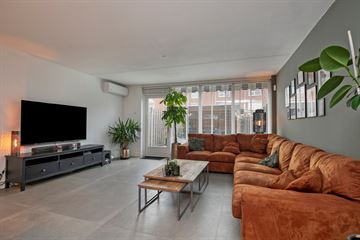This house on funda: https://www.funda.nl/en/detail/89910089/

Description
AMERONGENSTRAAT 27, THE HAGUE
Discover Amerongenstraat 27, a stylishly modernized terraced house that offers a perfect balance between comfort and luxury. This home stands out because of its eye-catching kitchen and refined finishes, including advanced air conditioning that guarantees a pleasant indoor climate all year round. The spacious living room, enriched with a cozy sitting and dining area, invites you to relax together. Let the charm of this house guide you to truly make it your home!
The neighborhood around Amerongenstraat 27 in The Hague is known for its friendly atmosphere and excellent facilities. Here you live in a dynamic environment where everything is within reach. Supermarkets, cozy cafes and boutiques are all within walking distance. Accessibility is also excellent with public transport (bus and tram stops) and easy access to the main highways (A4 and A12). Whether you prefer the tranquility of a safe neighborhood or the proximity to city life, this location offers the best of both.
Ground floor
Upon entering through the beautifully landscaped front garden, you enter the welcoming hall that provides access to the toilet, the kitchen, the stairs to the first floor and the living room.
This light and airy, air-conditioned living room is the perfect place for both relaxation and entertainment. The space is large enough for a spacious seating and dining area and offers countless possibilities for social gatherings.
The modern kitchen is equipped with dark, handleless cabinets and a light kitchen worktop, which creates a stylish contrast. Equipped with an induction hob, two built-in ovens, a wine cooler and more, this kitchen is a chef's dream. From the living area there is access to the garden.
First floor
On this floor you will find two bedrooms, including a spacious, air-conditioned master bedroom with access to an intimate roof terrace, and a walk-in closet to suit all your needs.
The tastefully finished bathroom has modern gray tiles, a glass shower cabin, a wall-mounted toilet and a washbasin. Everything you need for a fresh start to the day or a relaxing moment after a long day.
Second floor
This floor offers a flexible layout with a bathroom and bedroom leading to an additional room. Perfect for children who want privacy or as a guest room.
This bathroom is also finished with gray floor and wall tiles. You are also equipped with a washbasin, floating toilet and a shower cabin.
Outdoor space
The privacy-rich backyard is an oasis of peace with low-maintenance garden tiles, a charming pond and a canopy. Here you can relax or entertain guests. The garden also leads to a wooden shed.
On the roof 14 sun-panels reducing the energybill
Particularities
? Perfectly maintained home with plenty of living space
? Equipped with modern air conditioning systems in both the living room and the master bedroom.
? Including induction hob, wine cooler, two built-in ovens, catering tap, dishwasher and a fridge/freezer combination.
? The master bedroom on the first floor offers access to a private roof terrace.
? Bathrooms equipped with modern facilities including a walk-in shower, wall-mounted toilet and washbasin.
? The second floor offers flexible layout with an additional bedroom leading to a further bedroom, ideal for greater independence or as
guesthouse.
? Backyard offers a lot of privacy with wooden fences, is easy to maintain with neat garden tiles, has a pond and a canopy.
? Located in a cozy and practical neighborhood with all necessary amenities within walking distance and excellent connections to public transport and
arterial roads.
Despite our presentation has been compiled with great care, no rights can be derived from any incorrectly stated dimensions, surfaces and other data. The data are indicative only. The tenant will be given the opportunity to carry out further research. You can consider this presentation as an invitation to make an offer
Features
Transfer of ownership
- Last asking price
- € 587,000 kosten koper
- Asking price per m²
- € 4,414
- Status
- Sold
Construction
- Kind of house
- Single-family home, row house
- Building type
- Resale property
- Year of construction
- 2001
- Quality marks
- Energie Prestatie Advies
Surface areas and volume
- Areas
- Living area
- 133 m²
- Exterior space attached to the building
- 14 m²
- External storage space
- 10 m²
- Plot size
- 139 m²
- Volume in cubic meters
- 460 m³
Layout
- Number of rooms
- 6 rooms (4 bedrooms)
- Number of bath rooms
- 2 bathrooms and 1 separate toilet
- Bathroom facilities
- 2 showers, toilet, 2 sinks, and whirlpool
- Number of stories
- 3 stories
- Facilities
- Air conditioning, mechanical ventilation, sliding door, TV via cable, and solar panels
Energy
- Energy label
- Insulation
- Roof insulation, double glazing, energy efficient window, insulated walls, floor insulation and completely insulated
- Heating
- CH boiler and partial floor heating
- Hot water
- CH boiler
- CH boiler
- Gas-fired, in ownership
Cadastral data
- LOOSDUINEN N 4130
- Cadastral map
- Area
- 139 m²
- Ownership situation
- Long-term lease
- Fees
- Bought off for eternity
Exterior space
- Location
- Alongside a quiet road, sheltered location and in residential district
- Garden
- Back garden
- Back garden
- 40 m² (8.00 metre deep and 5.00 metre wide)
- Garden location
- Located at the northwest with rear access
- Balcony/roof terrace
- Balcony present
Parking
- Type of parking facilities
- Paid parking, public parking and resident's parking permits
Photos 57
© 2001-2024 funda
























































