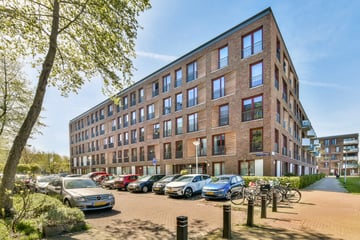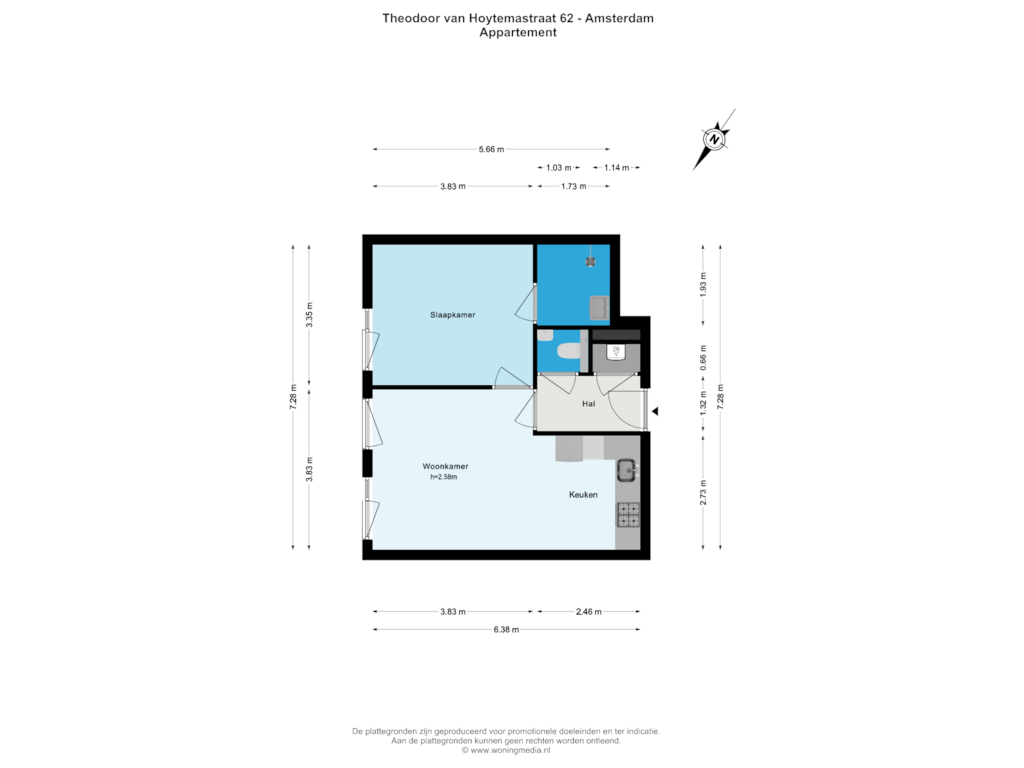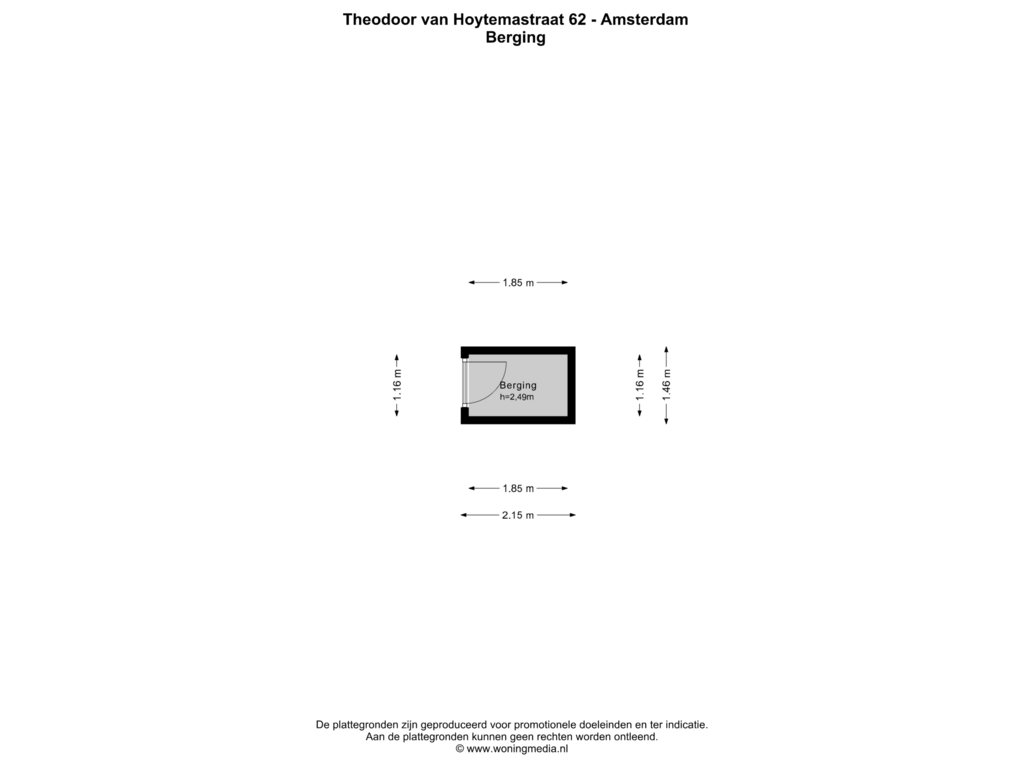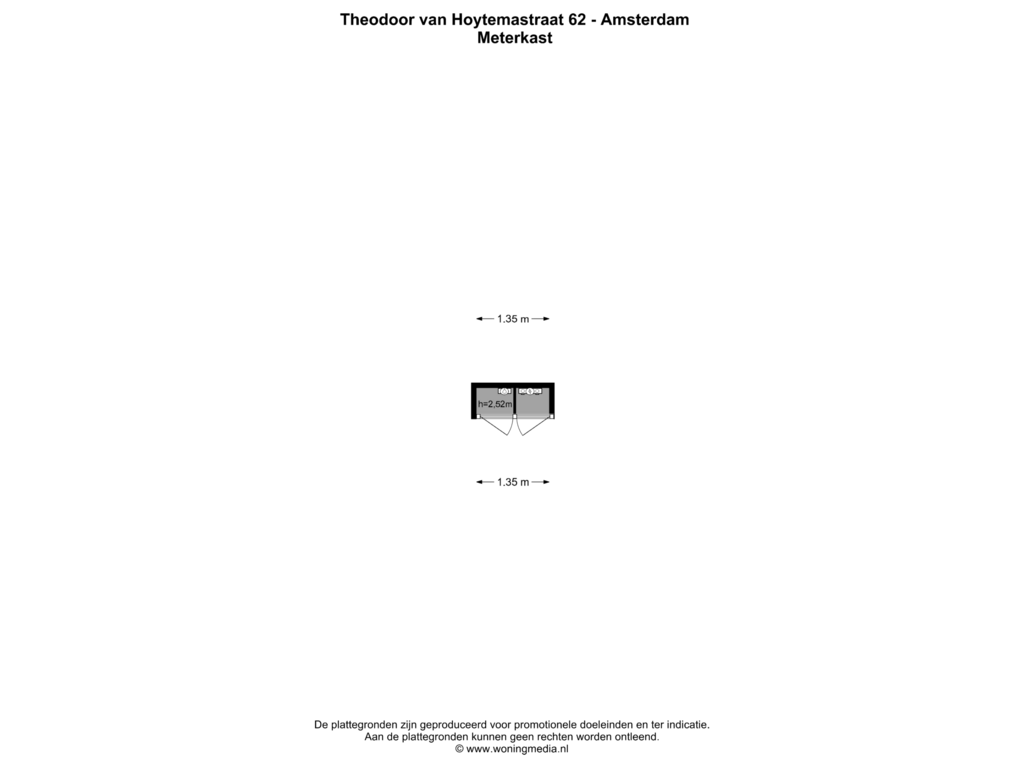This house on funda: https://www.funda.nl/en/detail/89927556/

Theodoor van Hoytemastraat 621062 CG AmsterdamOvertoomse Veld-Zuid
Sold under reservation
€ 389,500 k.k.
Description
An ideal apartment for starter(s). The apartment is located in a good location just outside the ring, near Rembrandt and Vondelpark. Energy label A, modern and very well laid out 2-room apartment.
In recent years, a lot of new construction has taken place in this neighborhood, which ensures that it is a green and spacious neighborhood with a nice mix of residents.
The complex 'De Energietuin' was built in 2015 and is located in the climate-neutral district 'Stadstuin Overtoom'. A communal courtyard has been created on the first floor - the deck. All apartments are very well insulated, gas-free and equipped with energy-efficient installations. The storage rooms, bicycle shed and parking spaces are located under the building on the ground floor of the complex.
Environment:
The house is located in the middle of the Overtoomseveld neighborhood. For your daily shopping you can go across the street at August Allebéplein, for other shops you can also quickly reach Kinkerstraat, Jan Evertsenstraat or Mercatorplein. If you want to get some fresh air, you can enjoy recreation in the Rembrandt Park after a five-minute walk. The city center is a short distance away: by bike you can reach the Vondelpark in about 10 minutes and five minutes later you will be on Leidseplein. Public transport is excellent: from Lelylaan Station there are good metro and train connections to destinations within and outside the city. And if you have a car, you don't have to worry about parking: there is always space. And do you regularly use the highway? You can drive to the Ring A10 within 5 minutes.
Layout:
Ground floor: closed entrance with elevator and staircase and access to the parking garage and storage rooms.
The entrance to the apartment is located on the third floor from where you enter the hall with access to the living room with open kitchen and also access to the toilet. The living room has a nice light with morning sun. The modern open kitchen is equipped with various built-in appliances such as stove, oven, dishwasher and stainless steel extractor hood. The spacious bedroom can be reached via the living room. From the bedroom you enter the bathroom with shower, sink and connection for the washing machine/dryer.
Association of Owners
The VvE is called 'VvE Energietuin' in Amsterdam and is managed by Delair Vastgoedbeheer. The monthly contribution is €108.48. There is an MJOP available.
Property
The house is located on land leased out and the canon has been bought until 30-02-2064. The general provisions 2000 of the municipality of Amsterdam apply.
Particularities:
- Active and professional homeowners' association, contribution € 108 per month;
- Living area 46 m² (NEN2580 measurement certificate available);
- Leasehold bought off to 30-04-2064
- Underfloor heating throughout the apartment;
- Plastic frames with double glazing;
- Energy label A;
- Fiber optic available;
- Storage in the basement;
- Possibility to rent a parking space(s) in the garage;
- Elevator present;
- Communal bicycle shed;
- Delivery in consultation, possible immediately.
Disclaimer:
This registration has been compiled with the utmost care. However, no liability is accepted on our part for any incompleteness, inaccuracy or otherwise, or the consequences thereof. All specified sizes and surfaces are indicative.
Features
Transfer of ownership
- Asking price
- € 389,500 kosten koper
- Asking price per m²
- € 8,656
- Listed since
- Status
- Sold under reservation
- Acceptance
- Available in consultation
- VVE (Owners Association) contribution
- € 108.00 per month
Construction
- Type apartment
- Upstairs apartment (apartment)
- Building type
- Resale property
- Year of construction
- 2015
- Type of roof
- Flat roof
Surface areas and volume
- Areas
- Living area
- 45 m²
- External storage space
- 3 m²
- Volume in cubic meters
- 143 m³
Layout
- Number of rooms
- 2 rooms (1 bedroom)
- Number of stories
- 1 story
- Located at
- 3rd floor
- Facilities
- Optical fibre and mechanical ventilation
Energy
- Energy label
- Not available
- Insulation
- Double glazing
- Heating
- District heating and complete floor heating
- Hot water
- Central facility and district heating
Cadastral data
- SLOTEN D 10718
- Cadastral map
- Ownership situation
- Ownership encumbered with long-term leaset
- Fees
- Paid until 30-04-2064
Storage space
- Shed / storage
- Built-in
- Facilities
- Electricity
Garage
- Type of garage
- Underground parking
Parking
- Type of parking facilities
- Paid parking, public parking, parking garage and resident's parking permits
VVE (Owners Association) checklist
- Registration with KvK
- Yes
- Annual meeting
- Yes
- Periodic contribution
- Yes (€ 108.00 per month)
- Reserve fund present
- Yes
- Maintenance plan
- Yes
- Building insurance
- Yes
Photos 25
Floorplans 3
© 2001-2024 funda



























