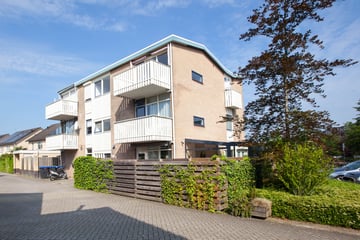This house on funda: https://www.funda.nl/en/detail/89945487/

Description
3 KAMER APPARTEMENT GELEGEN OP DE EERSTE VERDIEPING MET BALKON OP HET ZUIDEN EN BERGING OP DE BEGANE GROND.
Het betreft een kleinschalig appartementencomplex, met in totaal 5 appartementen.
De woning ligt nabij het centrum van Winterswijk dichtbij alle voorzieningen.
Indeling begane grond:
Entree, berging en trappenhuis.
Appartement:
Entree, hal, woonkamer met laminaatvloer en toegang naar balkon, centrale open keuken-hoek, (inductie kookplaat, afzuigkap, koelkast, vaatwasser, en diepvrieskast), 2 slaapkamers, badkamer met ligbad/douche, toilet en wastafel en aansluiting voor de wasmachine.
Nadere informatie:
Bouwjaar 1980;
Woonoppervlakte 55 m²;
Inhoud 160 m³';
Servicekosten € 75,- per maand;
Beschikking over Centrale verwarming;
Grotendeels dubbel glas en airconditioning in de woonkamer;
Features
Transfer of ownership
- Last asking price
- € 175,000 kosten koper
- Asking price per m²
- € 3,182
- Status
- Sold
- VVE (Owners Association) contribution
- € 75.00 per month
Construction
- Type apartment
- Apartment with shared street entrance (apartment)
- Building type
- Resale property
- Year of construction
- 1980
- Type of roof
- Flat roof covered with asphalt roofing
Surface areas and volume
- Areas
- Living area
- 55 m²
- External storage space
- 4 m²
- Volume in cubic meters
- 160 m³
Layout
- Number of rooms
- 3 rooms (2 bedrooms)
- Number of bath rooms
- 1 bathroom
- Bathroom facilities
- Shower, bath, toilet, and sink
- Number of stories
- 3 stories
- Located at
- 2nd floor
- Facilities
- Air conditioning and passive ventilation system
Energy
- Energy label
- Insulation
- Roof insulation and double glazing
- Heating
- CH boiler
- Hot water
- CH boiler
- CH boiler
- HR Ketel (gas-fired combination boiler, in ownership)
Cadastral data
- WINTERSWIJK L 3376
- Cadastral map
- Ownership situation
- Full ownership
Exterior space
- Location
- Alongside busy road, in residential district, open location and unobstructed view
- Garden
- Sun terrace
- Balcony/roof terrace
- Balcony present
Storage space
- Shed / storage
- Built-in
Parking
- Type of parking facilities
- Public parking
VVE (Owners Association) checklist
- Registration with KvK
- Yes
- Annual meeting
- Yes
- Periodic contribution
- Yes (€ 75.00 per month)
- Reserve fund present
- Yes
- Maintenance plan
- Yes
- Building insurance
- Yes
Photos 29
© 2001-2025 funda




























