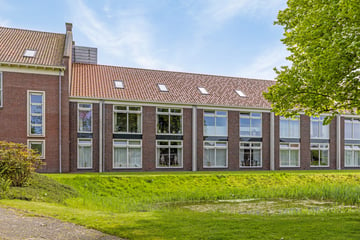This house on funda: https://www.funda.nl/en/detail/89948468/

Description
Carefree living in a flat, but the feeling of space and a home ? In addition, the charm of the past, but the comfort of today ? Then there can only be one option in Uithuizen: Oude Ambachtsschoolstraat. This classic building used to be the technical school, where many a villager gained his knowledge. After a huge renovation, 3 flats were built in the original building, this flat is in the wing and that is completely new construction.
It is about 170m2, has 5 bedrooms and 2 floors + attic (!), a bike shed and communal parking. Its location on the edge of the city centre makes it an ideal place for many people. The front door can be reached via stairs ánd lift and possibly be lived in entirely on the ground floor and therefore also GENERATION PROHIBITED.
Layout:
communal parking area with bicycle storage, entrance, lift/stairwell with intercom and mailboxes.
Entrance flat, hallway with bedroom/study of approx. 10m2 toilet, bathroom of approx. 8m2 with shower, washbasin and 2nd toilet, bedroom 1 of approx. 20m2, spacious, bright living room with semi-open kitchen with appliances and spacious storage cupboard. The living room is almost 11 metres deep and over 4 metres wide! On the kitchen side (sunny south) are electric awnings. Entire floor equipped with qualitative and tasteful laminate.
FLOOR ;
on the floor a spacious landing, access to 3 bedrooms of approx. 9, 13 and 20m2 and also a laundry room of approx. 16m2 with extra toilet.
attic;
via a loft ladder you reach the attic for even more space.
Details:
- Energy label A
- Plastic window frames with HR + + glass
- South side fitted with blinds
- Active, healthy owners association € 285 per month
- Private bicycle storage
- Very well maintained
- Approx. € 9,000 will be transferred to buyer
Features
Transfer of ownership
- Last asking price
- € 275,000 kosten koper
- Asking price per m²
- € 1,618
- Status
- Sold
- VVE (Owners Association) contribution
- € 284.00 per month
Construction
- Type apartment
- Maisonnette (apartment)
- Building type
- Resale property
- Year of construction
- 2010
- Accessibility
- Accessible for people with a disability and accessible for the elderly
- Specific
- With carpets and curtains
- Type of roof
- Gable roof covered with roof tiles
- Quality marks
- Energie Prestatie Advies
Surface areas and volume
- Areas
- Living area
- 170 m²
- Other space inside the building
- 1 m²
- Exterior space attached to the building
- 5 m²
- External storage space
- 5 m²
- Volume in cubic meters
- 563 m³
Layout
- Number of rooms
- 6 rooms (5 bedrooms)
- Number of bath rooms
- 1 bathroom and 1 separate toilet
- Bathroom facilities
- Shower, toilet, and sink
- Number of stories
- 3 stories and an attic
- Located at
- 2nd floor
- Facilities
- Skylight, elevator, mechanical ventilation, and TV via cable
Energy
- Energy label
- Insulation
- Roof insulation, double glazing, energy efficient window, insulated walls and completely insulated
- Heating
- CH boiler
- Hot water
- CH boiler
- CH boiler
- Gas-fired combination boiler from 2010, in ownership
Cadastral data
- UITHUIZEN E 3981
- Cadastral map
- Ownership situation
- Full ownership
Exterior space
- Location
- Alongside a quiet road, sheltered location, in centre, in residential district and unobstructed view
Storage space
- Shed / storage
- Detached wooden storage
- Facilities
- Electricity
Parking
- Type of parking facilities
- Parking on private property and public parking
VVE (Owners Association) checklist
- Registration with KvK
- Yes
- Annual meeting
- Yes
- Periodic contribution
- Yes (€ 284.00 per month)
- Reserve fund present
- Yes
- Maintenance plan
- Yes
- Building insurance
- Yes
Photos 40
© 2001-2025 funda







































