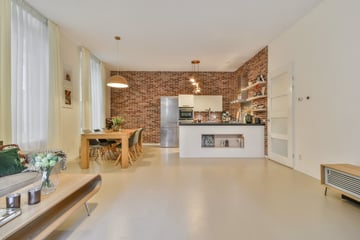This house on funda: https://www.funda.nl/en/detail/89958888/

Description
On a prime location in Oud-West we offer this fantastic ground floor apartment of 85sqm with terrace (47sqm), storage room and option to purchase a parking space in the underground parking garage.
The apartment is part of the new-build complex Kwintijn located in the Hallenkwartier.
Apartment
Entry into the hall which provides access to all rooms. Very spacious living room with open kitchen which is equipped with all necessary (built-in) appliances. Access to the terrace (47sqm) through sliding doors. Very high ceilings, which makes the already spacious apartment feel even extra spacious. Very good sized bedroom. Second bedroom serves well as a children's/guest room and/or office. Luxury bathroom with bath, shower and double sink. Storage room with connection for washing machine/dryer. Separate toilet.
Environment
The popular Oud-West; a neighborhood that needs little introduction. A diverse range of shops where you can do your daily shopping but also the Ten Katemarkt is in the immediate vicinity. There are plenty of restaurants, cafe’s, a cinema that all can be found in the popular Foodhallen. The accessibility of the neighborhood is also very good, there are several trams and buses and the access road to the A10 ring road is not too far away.
Particularities
- Apartment 85,3 sqm (in accordance with NEN2580);
- Terrace 47 sqm
- Parking space in the underground parking garage for sale separately € 75.000 k.k. (possibility to install a charging station);
- Private storage room of 7.3 sqm in the basement;
- High ceilings in the apartment > 3m;
- Elevator in the complex;
- Underfloor heating;
- Energy label A;
- Communal bicycle storage in the basement;
- Located on municipal leasehold land. The current period runs until March 31, 2063. The ground rent is € 1,805.82 per year (+ inflation) for the house and € 136,02 per year (+ inflation) for the parking space.
- Well-organized and financially stable VvE with professional manager;
- VvE service costs apartment + storage € 128,30 per month;
- VvE service costs parking €42,40 per month;
- Choice of notary to buyer;
- Delivery in consultation, can be done quickly;
- Reservation on the seller's award.
Features
Transfer of ownership
- Last asking price
- € 795,000 kosten koper
- Asking price per m²
- € 9,353
- Original asking price
- € 825,000 kosten koper
- Status
- Sold
- VVE (Owners Association) contribution
- € 128.30 per month
Construction
- Type apartment
- Ground-floor apartment (apartment)
- Building type
- Resale property
- Year of construction
- 2015
- Specific
- With carpets and curtains
Surface areas and volume
- Areas
- Living area
- 85 m²
- Volume in cubic meters
- 389 m³
Layout
- Number of rooms
- 3 rooms (2 bedrooms)
- Number of bath rooms
- 1 bathroom and 1 separate toilet
- Bathroom facilities
- Shower, bath, underfloor heating, sink, and washstand
- Number of stories
- 1 story
- Located at
- Ground floor
- Facilities
- Mechanical ventilation
Energy
- Energy label
- Insulation
- Double glazing, insulated walls and floor insulation
- Heating
- CH boiler
- Hot water
- CH boiler
- CH boiler
- Intergas (gas-fired combination boiler from 2015, in ownership)
Exterior space
- Garden
- Back garden
- Back garden
- 48 m² (12.25 metre deep and 3.90 metre wide)
Parking
- Type of parking facilities
- Parking garage
VVE (Owners Association) checklist
- Registration with KvK
- Yes
- Annual meeting
- Yes
- Periodic contribution
- Yes (€ 128.30 per month)
- Reserve fund present
- Yes
- Maintenance plan
- Yes
- Building insurance
- Yes
Photos 33
© 2001-2025 funda
































