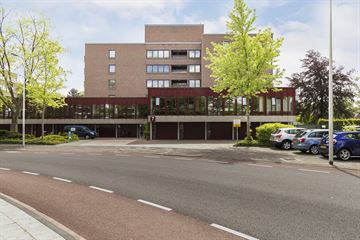This house on funda: https://www.funda.nl/en/detail/89963989/

Description
Apartment for sale in Residentie De Burghave, Provincienlaan in Heemstede.
UPmarket living in Residence De Burghave, Tower 7
On a great spot in Tower 7 overlooking the park-like garden, 't Grotstuk and partly on the Provinciënlaan is this to perfection renovated 2-room corner apartment on the 3rd floor.
The apartment looks neat and can be so involved. The bathroom has a large walk-in shower and a nice sink. The adjacent toilet is completely modernized. The plumbing and the kitchen is about 6 years old. As are the electrical extension, floors, walls, ceilings and fire alarms. Yes, you only need to unpack and can live here with pleasure for years.
Both from the living room, and from your bedroom you can step right onto your loggia balcony. In the living room you can choose the very quiet view, but through the side window you can also watch the hustle and bustle of Provincial Avenue. Also from the kitchen you have this cozy view.
This well-kept and luxurious SERVICE apartment complex, Residentie De Burghave, features excellent professional service and is fully equipped.
In Residence De Burghave you can use various FACILITIES.
In the RESTAURANT you can enjoy an extensive daily menu, also together with your guests. Do you like to get to know other residents, then choose the formula “table d'hôte”, where you sit at the table with other residents.
If you do not feel like cooking, but prefer to stay at home to eat, then order the meal service at home. All meals are prepared in De Burghave's own kitchen (recently renovated and modernized) and are delivered at cost price. We regularly organize culinary themed evenings such as a game buffet, asparagus buffet, stew buffet, pancake night and Indian buffet. The high-tea is also always a great success.
TECHNICAL SERVICE is available for help with small jobs in and around the house.
A quiet and safe idea is the presence of a personal ALARM for immediate help in case of emergency.
LOGE ROOMS and small apartments, called “studios” for family make it possible to invite your family and friends for several days for a small fee.
Also in the service apartment is a gym, library, hair salon, beautician, optician, physical therapist with his own treatment room, masseuse, laundry, aperitif bar, snooker table, communal park garden with terraces and bocce court. Residents can participate in weekly gym and yoga. You can also have your groceries delivered to your home weekly.
All kinds of activities are organized in The Burghave such as: cozy bridge drives, lectures, concerts, fashion shows, film and the weekly Saturday afternoon drinks.
The sought-after residence is centrally located in Heemstede, within walking distance of the cozy stores and terraces on the Raadhuisstraat and Binnenweg and walking forest Groenendaal. Public transport stops right outside the door.
In short: “De Burghave” is UPmarket living in a safe environment.
Details:
- Capacity: 249m³;
- Living area: 76m2;
- Service costs €812.60 p/month; Advance energy costs €202,37
- Entrance fee €4,234, -
- Fully double glazed;
- Heating via Blokverwarming;
- Hot water through central supply;
- Energy label C;
- Acceptance / delivery in consultation, can be fast.
This information has been compiled by us with due care. However, no liability is accepted for any incompleteness, inaccuracy or otherwise, or the consequences thereof. All dimensions and surface areas given are indicative only.
Features
Transfer of ownership
- Last asking price
- € 250,000 kosten koper
- Asking price per m²
- € 3,289
- Service charges
- € 812 per month
- Status
- Sold
- VVE (Owners Association) contribution
- € 1,014.97 per month
Construction
- Type apartment
- Residential property with shared street entrance (service apartment)
- Building type
- Resale property
- Year of construction
- 1971
- Accessibility
- Accessible for people with a disability and accessible for the elderly
- Specific
- Partly furnished with carpets and curtains
- Type of roof
- Flat roof covered with asphalt roofing
Surface areas and volume
- Areas
- Living area
- 76 m²
- Exterior space attached to the building
- 4 m²
- Volume in cubic meters
- 248 m³
Layout
- Number of rooms
- 2 rooms (1 bedroom)
- Number of bath rooms
- 1 bathroom and 1 separate toilet
- Bathroom facilities
- Shower
- Number of stories
- 5 stories
- Located at
- 3rd floor
- Facilities
- Alarm installation, outdoor awning, elevator, mechanical ventilation, passive ventilation system, and TV via cable
Energy
- Energy label
- Insulation
- Roof insulation, double glazing and insulated walls
- Heating
- Communal central heating
- Hot water
- Central facility
Cadastral data
- HEEMSTEDE B 8042
- Cadastral map
- Ownership situation
- Full ownership
Exterior space
- Location
- Alongside waterfront, in wooded surroundings, in centre, in residential district and unobstructed view
- Garden
- Sun terrace
- Sun terrace
- 1.37 metre deep and 3.26 metre wide
- Garden location
- Located at the west
- Balcony/roof terrace
- Balcony present
Parking
- Type of parking facilities
- Public parking
VVE (Owners Association) checklist
- Registration with KvK
- Yes
- Annual meeting
- Yes
- Periodic contribution
- Yes (€ 1,014.97 per month)
- Reserve fund present
- Yes
- Maintenance plan
- Yes
- Building insurance
- Yes
Photos 37
© 2001-2024 funda




































