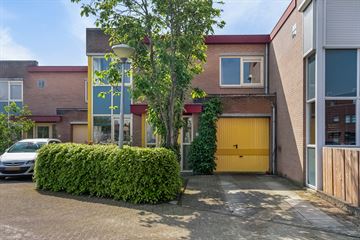This house on funda: https://www.funda.nl/en/detail/89965977/

Description
Well maintained semi-detached house with garage located in young and popular residential area "Blixembosch". Blixembosch is a young, popular and child-friendly neighbourhood with a perfect location in relation to both primary and secondary schools, shops, major roads, sports facilities but there is also perfect accessibility towards TU/E, High Tech Campus, ASML and Catharina Hospital. Sterredaalder is a quiet street and beautifully situated next to a nice park with two playing facilities. Ideal for families with young children. The house is fully insulated and has energy label A+ and 17 solar panels. The house has a garage with driveway, spacious living room, neat kitchen overlooking the park, spacious backyard, 4 bedrooms on the first floor, storage room and a beautiful bathroom. Its location on the park, spacious garden and practical layout make this home perfect for families. Curious? We warmly invite you to come and take a look.
Ground floor:
Through entrance hall access to the garage, meter cupboard, staircase to 1 floor, living room and toilet room. The toilet room is partly tiled and equipped with free hanging toilet with hand basin.
Spacious living area with the sitting area at the rear, towards the back garden, and the kitchen at the front. The kitchen is nicely finished and has a dishwasher, fridge, sink, microwave, oven, 5-burner gas hob with wok burner, extractor fan and plenty of storage options. From the kitchen there is a good view over the park at the front.
At the rear is the L-shaped living room. This shape provides ample space for a large dining table and sufficient room for a comfortable seating area. There is also space for a (home) office, for example, or a play corner for the children. The room has a neat beech parquet floor and neat wall and ceiling finishes. French doors provide access to the garden and a practical staircase cupboard can be accessed from the living room.
Garage:
The garage offers enough space to park your car, but can of course also be used as a hobby room or storage for bicycles and other belongings.
1st floor:
Through landing access to the bedrooms, storage room, laundry room and bathroom.
The fully tiled bathroom is nicely finished and features a shower, bathtub, washbasin with cabinet, column cabinet and a free-hanging toilet. A window offers extra light.
Two bedrooms are located at the rear of the house. The master bedroom offers a pleasant space and is fitted with neat laminate flooring, a seamless wall finish and sleek ceiling finishes.
The 2nd bedroom at the rear is slightly smaller but identical to the larger room in terms of finish level.
At the front, the remaining two bedrooms are then located. Again, neat laminate flooring and clean wall and ceiling finishes. Finally, on the first floor, there is a storage room and a laundry room. The laundry room obviously has the necessary connections for a washing machine. At around 5 m2, the storage room offers ample space for additional storage.
Garden:
Garden lovers can indulge in this beautiful spacious garden. The south-facing back garden features a terrace, lawn, varied mature planting and a path leads you to the back of the garden with a back entrance and additional storage. Whether you want to enjoy the sunshine or prefer to sit in a shady spot, you can enjoy the outdoors in this one.
Features
Transfer of ownership
- Last asking price
- € 579,500 kosten koper
- Asking price per m²
- € 4,492
- Status
- Sold
Construction
- Kind of house
- Single-family home, semi-detached residential property
- Building type
- Resale property
- Year of construction
- 1993
- Type of roof
- Flat roof
Surface areas and volume
- Areas
- Living area
- 129 m²
- Other space inside the building
- 17 m²
- External storage space
- 6 m²
- Plot size
- 397 m²
- Volume in cubic meters
- 520 m³
Layout
- Number of rooms
- 6 rooms (4 bedrooms)
- Number of bath rooms
- 1 bathroom and 1 separate toilet
- Bathroom facilities
- Shower, bath, toilet, sink, and washstand
- Number of stories
- 2 stories
- Facilities
- Passive ventilation system and solar panels
Energy
- Energy label
- Insulation
- Completely insulated
- Heating
- CH boiler
- Hot water
- CH boiler
- CH boiler
- Intergas (gas-fired from 2013, in ownership)
Cadastral data
- WOENSEL W 4239
- Cadastral map
- Area
- 397 m²
- Ownership situation
- Full ownership
Exterior space
- Location
- Alongside a quiet road and in residential district
- Garden
- Back garden and front garden
- Back garden
- 189 m² (21.00 metre deep and 9.00 metre wide)
- Garden location
- Located at the south with rear access
Storage space
- Shed / storage
- Detached wooden storage
Garage
- Type of garage
- Built-in
- Capacity
- 1 car
- Facilities
- Electricity
Parking
- Type of parking facilities
- Parking on private property and public parking
Photos 50
© 2001-2024 funda

















































