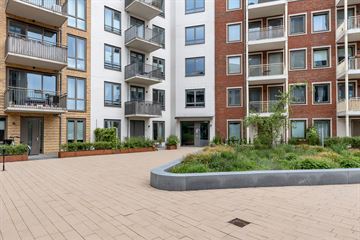This house on funda: https://www.funda.nl/en/detail/89970434/

Description
**Viewings start June 15. Register to plan a viewing **
Discover this beautiful 62 m², three-room apartment on freehold land at Carel Willinkgracht in Diemen! Located in Holland Park, a vibrant neighborhood with charming canals, picturesque streets, and excellent amenities. Experience the authentic Amsterdam canal atmosphere in Diemen. Featuring two bedrooms, a well-maintained kitchen, bathroom, and sunny balcony, this apartment on the second floor offers modern comfort with a stylish herringbone floor, underfloor heating (district heating), and an energy label of A. The apartment also includes a private storage room in the basement and secure communal bike storage.
Layout:
Enter the beautifully designed courtyard via the communal entrance. Take the elevator or stairs to the second floor. Upon entering the apartment, you’ll find two spacious bedrooms on the left and right. The bedroom on the right includes a beautifully finished built-in wardrobe for all clothing and belongings. On the left, you’ll find the utility closet and district heating unit. The modern bathroom with shower and sink is also on the right side, along with a separate toilet. The living room has ample space for a cozy sitting area and dining table. On the left, you’ll find the open kitchen, equipped with modern built-in appliances, including a refrigerator, combination oven, dishwasher, induction cooktop, and extractor hood. Large windows and doors provide access to the sunny balcony. The favorable location of the apartment allows for plenty of natural light. The living room also offers direct access to an internal storage room with a washing machine connection.
Surroundings:
The proximity to the Diemen-Zuid metro and train station is a major advantage. Metro line 53 takes you to Amstel Station in 10 minutes and Amsterdam Central in 15 minutes. The train provides direct access to the Zuidas business district and Schiphol Airport within 20 minutes. The Arena Boulevard with Pathé, Ziggo Dome, and AFAS Live is just around the corner. A 10-minute bike ride brings you to the lively Amsterdam Oost, where you can enjoy many cozy cafes with friends. The large shopping center in Diemen is also a 10-minute bike ride away, while the smaller Kruidenhof shopping center is within walking distance, as is Campus Diemen-Zuid with various shops and restaurants like Albert Heijn, a street food bar, wine bar, fitness center, beauty and hair salon, and a bike repair shop. This prime location offers a wide range of amenities within a short distance, making it ideal for both relaxation and convenience.
The neighborhood is well-connected by bike, public transport, and car. The A10 ring road and the highways A1, A2, and A9 are in the immediate vicinity.
Homeowners’ Association (VVE):
The Homeowners’ Association is professionally managed by Munnik VvE Beheer B.V. and has a long-term maintenance plan. The monthly contribution for this apartment is €176.86.
Parking Spaces:
The complex features an underground parking garage with spaces regularly offered among VVE members. Currently, there is a space available for purchase. The asking price is 35,000 KK.
Details:
– Viewings start on June 15
– Built in 2018
– Located on freehold land
– Living area 62 m²
– Asking price for the property € 450.000
– Energy-efficient home, energy label A
– Balcony
– Custom-made screens
– Herringbone parquet floor
– Custom-built wardrobe
– External storage of 5 m²
– Communal courtyard and bike storage
– Underfloor heating via district heating
– Large windows and high ceilings
– Professionally managed HOA with a long-term maintenance plan
– Service costs: €176.86 per month
– Elevator present
– Delivery in consultation
Experience comfortable and modern living in a vibrant neighborhood. Contact us for more information or to schedule a viewing.
Features
Transfer of ownership
- Last asking price
- € 450,000 kosten koper
- Asking price per m²
- € 7,258
- Status
- Sold
- VVE (Owners Association) contribution
- € 176.86 per month
Construction
- Type apartment
- Galleried apartment (apartment)
- Building type
- Resale property
- Construction period
- 2011-2020
- Quality marks
- Woningborg Garantiecertificaat
Surface areas and volume
- Areas
- Living area
- 62 m²
- Exterior space attached to the building
- 5 m²
- External storage space
- 5 m²
- Volume in cubic meters
- 216 m³
Layout
- Number of rooms
- 3 rooms (2 bedrooms)
- Number of bath rooms
- 1 bathroom
- Bathroom facilities
- Shower and sink
- Number of stories
- 6 stories
- Located at
- 2nd floor
- Facilities
- Elevator and mechanical ventilation
Energy
- Energy label
- Heating
- District heating
- Hot water
- District heating
Cadastral data
- DIEMEN D 3315
- Cadastral map
- Ownership situation
- Full ownership
Exterior space
- Location
- In residential district
Storage space
- Shed / storage
- Storage box
Parking
- Type of parking facilities
- Public parking
VVE (Owners Association) checklist
- Registration with KvK
- Yes
- Annual meeting
- Yes
- Periodic contribution
- Yes (€ 176.86 per month)
- Reserve fund present
- Yes
- Maintenance plan
- Yes
- Building insurance
- Yes
Photos 39
© 2001-2025 funda






































