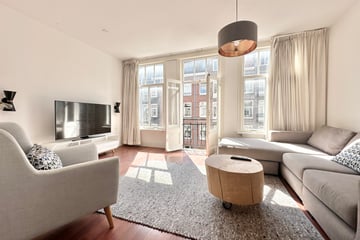This house on funda: https://www.funda.nl/en/detail/89973195/

Description
Send an email or submit a viewing request to receive a viewing link\*
BRIGHT APARTMENT OF APPROXIMATELY 48 M² LIVING SPACE WITH TWO BALCONIES, LOCATED IN THE HEART OF THE POPULAR OUD-WEST NEIGHBORHOOD IN AMSTERDAM.
THE BUILDING FEATURES A NEW FOUNDATION (2021), A RENOVATED ENTRANCE, AND IS SITUATED ON FREEHOLD LAND!
LAYOUT
You reach the second floor via the communal staircase where the apartment is located.
Upon entering, you will find a spacious and bright living room (L-shaped) with an open kitchen at the rear. The front part of the living room is currently an open space (studio layout), but the side room can easily be closed off to create a separate bedroom.
At the front, there is a French balcony with inward-opening doors. In the middle and rear of the living room, there is a built-in wardrobe, which currently contains a fold-out bed.
The spacious kitchen-diner has various built-in appliances and French doors leading to the balcony.
Next to the kitchen is the bathroom, equipped with a bathtub, electric underfloor heating, a shower, and a toilet.
There is also a connection and space for your washing machine and dryer.
The apartment also includes a storage room of approximately 5 m² on the fourth floor.
LOCATION
Kanaalstraat is a quiet street in the Oud-West district. The property is located in a child-friendly neighborhood and within walking distance of the lively Vondelpark. Various amenities are within reach, such as a wide range of shops and dining options on Overtoom, Eerste Constantijn Huijgensstraat, and Jan Pieter Heijestraat. Within a few minutes, you can also reach Kinkerstraat and "de Hallen". Major museums such as the Rijksmuseum, the Stedelijk Museum, and the Van Gogh Museum are also within walking distance. Moreover, the property has a very convenient location in relation to various schools, public transport (such as Tram 1), and major roads like Ring A10, A4, A5, and A9. The center of Amsterdam can be reached within 10 minutes by bike.
FEATURES
- Living area approximately 48 m²
- Separate storage room of approximately 4 m² on the fourth floor
- Foundation renewed in 2021
- Situated on freehold land
- Balconies at both the front and rear
- Ideal starter home | Currently studio layout
- Homeowners' association (VvE) self-managed
- Monthly VvE service costs €120
- The costs for replacing the window frames and framework are the responsibility of each individual apartment unit.
- Popular location in Oud-West
- Within walking distance of Vondelpark
- Energy label E
- Year of construction: 1911
- Non-occupancy clause applicable
- "As is, where is" clause applicable
- Delivery: immediately available
Features
Transfer of ownership
- Last asking price
- € 400,000 kosten koper
- Asking price per m²
- € 8,333
- Status
- Sold
- VVE (Owners Association) contribution
- € 120.00 per month
Construction
- Type apartment
- Upstairs apartment (apartment)
- Building type
- Resale property
- Year of construction
- 1911
- Type of roof
- Flat roof covered with asphalt roofing
Surface areas and volume
- Areas
- Living area
- 48 m²
- Exterior space attached to the building
- 3 m²
- External storage space
- 4 m²
- Volume in cubic meters
- 156 m³
Layout
- Number of rooms
- 2 rooms (1 bedroom)
- Number of bath rooms
- 1 bathroom
- Bathroom facilities
- Shower, walk-in shower, bath, toilet, sink, and washstand
- Number of stories
- 4 stories
- Located at
- 3rd floor
- Facilities
- French balcony, optical fibre, passive ventilation system, and TV via cable
Energy
- Energy label
- Heating
- Gas heaters
- Hot water
- Gas water heater
Cadastral data
- AMSTERDAM T 5714
- Cadastral map
- Ownership situation
- Full ownership
Exterior space
- Location
- Alongside a quiet road, along waterway, alongside waterfront, in residential district, open location and unobstructed view
- Balcony/roof terrace
- Balcony present
Storage space
- Shed / storage
- Built-in
- Facilities
- Electricity
Parking
- Type of parking facilities
- Paid parking and public parking
VVE (Owners Association) checklist
- Registration with KvK
- Yes
- Annual meeting
- No
- Periodic contribution
- Yes (€ 120.00 per month)
- Reserve fund present
- Yes
- Maintenance plan
- No
- Building insurance
- Yes
Photos 30
© 2001-2025 funda





























