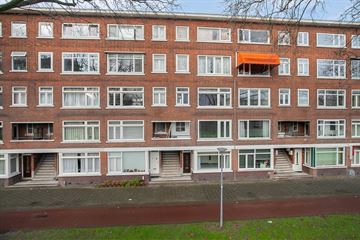This house on funda: https://www.funda.nl/en/detail/89973431/

Description
Come and discover this beautiful 3-room apartment (approx. 63m2) with garden (approx. 34m2). Located at Mijnsherenlaan 197 A in the Tarwewijk, this property offers a fantastic location with the metro station just a stone's throw away, allowing you to reach the vibrant city center in no time.
The surroundings:
With Zuidplein, Ahoy, Zuiderpark, the modern Kop van Zuid, trendy Katendrecht, and luxurious Wilhelminapier all around the corner, you have all amenities at your fingertips. At Zuidplein, there is a lively atmosphere every day, where you can use tram, metro, and bus services, as well as plenty of shops. Enjoy the greenery of Zuiderpark, the largest park in Rotterdam. Experience a performance at Ahoy or cast your fishing rod among the old industrial factory buildings in the Maas- and Waalhaven.
Accessibility:
You are only a tunnel or bridge away from the city center, and via the highways (A15 and A29), you can easily exit the city. Getting around within the city is also easy thanks to various public transportation options, such as tram, metro, and bus.
Layout:
Upon entering through the front door, you step into the house. Here, there is space for a wardrobe and access to the bathroom and separate toilet. From the hallway, you enter the living room. The seating area is located at the rear, along with the well-maintained kitchen. This kitchen is equipped with a spacious refrigerator, a large sink, an oven, a gas stove, and ample storage space. On a sunny day, you can open the double doors in the living room, and the door from the kitchen also provides access to the backyard. The multifunctional space connected to the living room can be used in various ways and is particularly suitable as an office space, which you can close off at the end of the day using the sliding doors. At the front of the apartment is the spacious bedroom, where plenty of natural light enters through the large windows.
Garden:
The tiled garden is in a neat and well-maintained condition, with a northwest orientation. There is enough space for garden furniture so you can fully enjoy the outdoors. Additionally, there is room for greenery. At the back of the garden is a storage shed with more than enough space.
General:
Surface area of the house approx. 63m2
Outdoor area surface area approx. 34m2
delivery is in consultation with the seller
Year of construction approximately: 1938
Bathroom and toilet: 2020
Heating and hot water: Central heating boiler
Energy label: D
Active Owners Association, monthly contribution currently € - per 2024
We would be delighted to show you this property during a non-committal viewing appointment. You are very welcome.
Features
Transfer of ownership
- Last asking price
- € 235,000 kosten koper
- Asking price per m²
- € 3,730
- Status
- Sold
- VVE (Owners Association) contribution
- € 132.00 per month
Construction
- Type apartment
- Ground-floor apartment (apartment with open entrance to street)
- Building type
- Resale property
- Year of construction
- 1938
- Specific
- With carpets and curtains
- Type of roof
- Flat roof covered with asphalt roofing
Surface areas and volume
- Areas
- Living area
- 63 m²
- External storage space
- 10 m²
- Volume in cubic meters
- 212 m³
Layout
- Number of rooms
- 3 rooms (1 bedroom)
- Number of bath rooms
- 1 bathroom and 1 separate toilet
- Bathroom facilities
- Shower, sink, and washstand
- Number of stories
- 1 story
- Located at
- Ground floor
Energy
- Energy label
- Heating
- CH boiler
- Hot water
- CH boiler
- CH boiler
- Gas-fired combination boiler, in ownership
Cadastral data
- CHARLOIS H 2673
- Cadastral map
- Ownership situation
- Full ownership
Exterior space
- Location
- Alongside a quiet road and in residential district
- Garden
- Back garden
- Back garden
- 34 m² (6.00 metre deep and 5.60 metre wide)
- Garden location
- Located at the northwest
Storage space
- Shed / storage
- Detached wooden storage
- Facilities
- Electricity
Parking
- Type of parking facilities
- Paid parking and resident's parking permits
VVE (Owners Association) checklist
- Registration with KvK
- Yes
- Annual meeting
- Yes
- Periodic contribution
- Yes (€ 132.00 per month)
- Reserve fund present
- Yes
- Maintenance plan
- Yes
- Building insurance
- Yes
Photos 31
© 2001-2024 funda






























