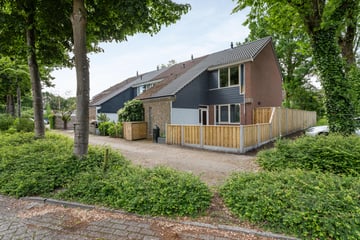This house on funda: https://www.funda.nl/en/detail/89974998/

Description
READY-TO-MOVE-IN & SUSTAINABLE CORNER HOUSE IN BLARICUM
Welcome to this delightful, spacious corner house, equipped with all comforts! The house is located in the neat, quiet, and green neighborhood of Blaricum Bijvanck.
GROUND FLOOR LAYOUT
Upon entering through the front garden, you step into the hallway that provides direct access to the utility room. The living room stands out due to its beautiful light entry through the sliding doors facing south. The modern open kitchen is equipped with all necessary built-in appliances, such as an induction cooktop, a black extractor hood, a dishwasher, and a freestanding refrigerator. The living room features a tiled floor with lovely underfloor heating. There is access to the staircase cupboard with efficient storage space and a separate toilet.
First Floor
The open staircase takes you to the first floor. On the garden side, you find the spacious master bedroom, which originally consisted of two bedrooms. If desired, these can easily be split again to create four bedrooms. On the street side, there is another bedroom. The spacious and modern bathroom is equipped with a lovely bathtub, a second toilet, a vanity unit with a mirror cabinet, a designer radiator, and a walk-in shower.
Second Floor
On the second floor, you reach the landing via the stairs, where there is extra space for a drying rack, for example. A nice workspace has also been created here. On this floor, you will find the third bedroom.
Garden
The house has a lovely south-facing garden with a terrace, a garden house, and a neat, solid fence. There is a private path next to the house, providing access between the front and back garden.
Extras and Possibilities
In 2021, the entire roof was replaced, and solar panels were installed. Beautiful anthracite-colored plastic panels have been added to the facade, giving this 1970s house a modern touch. The front and rear facades have been renovated, re-pointed, and impregnated. Floor insulation has been added. A beautiful, solid fence with a gate and a luxury enclosure for the bins has been installed. You can walk around the house, thanks to the side garden. The house is surrounded by beautiful, mature green trees, and there is parking available in front of the house.
Expansion Potential
Possibility to extend near the sliding doors for extra square meters, the master bedroom can be reverted to its original state (split into two bedrooms), and dormer windows to create even a fifth bedroom. An existing extra sewer pipe runs to the utility room, making it easy to convert the toilet if desired.
De Bijvanck
De Bijvanck is a 1970s neighborhood that will undergo a complete makeover in the coming years. Several elements in the neighborhood are being addressed, such as greenery, playgrounds, bicycle paths, and roads. Step by step, 63 residential streets in the Bijvanck neighborhood are being tackled. The work will be carried out in six phases.
Highlights
- Spacious ready-to-move-in corner house;
- Sustainable with a renewed roof, solar panels, insulation, and underfloor heating;
- Central heating from 2020, well maintained;
- Modern bathroom and kitchen;
- Large garden in a green environment with a luxury fence.
Immediate delivery possible
Visit this house and discover the many advantages and possibilities for yourself! Contact real estate agent Marcella Heere for a viewing today.
Features
Transfer of ownership
- Last asking price
- € 512,000 kosten koper
- Asking price per m²
- € 4,571
- Status
- Sold
Construction
- Kind of house
- Single-family home, corner house
- Building type
- Resale property
- Year of construction
- 1974
- Type of roof
- Gable roof covered with roof tiles
Surface areas and volume
- Areas
- Living area
- 112 m²
- Other space inside the building
- 6 m²
- Plot size
- 210 m²
- Volume in cubic meters
- 325 m³
Layout
- Number of rooms
- 4 rooms (3 bedrooms)
- Number of bath rooms
- 1 bathroom
- Bathroom facilities
- Walk-in shower, bath, toilet, sink, and washstand
- Number of stories
- 3 stories
- Facilities
- Skylight, optical fibre, sliding door, TV via cable, and solar panels
Energy
- Energy label
- Insulation
- Roof insulation, double glazing, insulated walls and floor insulation
- Heating
- CH boiler and partial floor heating
- Hot water
- CH boiler
- CH boiler
- Electrical from 2020, in ownership
Cadastral data
- 2684 C 2682
- Cadastral map
- Area
- 210 m²
- Ownership situation
- Full ownership
Exterior space
- Location
- Alongside a quiet road, in wooded surroundings and in residential district
- Garden
- Back garden
- Back garden
- 1,350 m² (18.00 metre deep and 75.00 metre wide)
- Garden location
- Located at the south with rear access
Storage space
- Shed / storage
- Detached wooden storage
Parking
- Type of parking facilities
- Public parking
Photos 37
© 2001-2025 funda




































