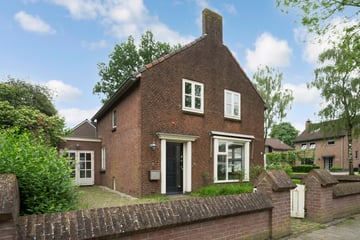This house on funda: https://www.funda.nl/en/detail/89980659/

Description
Karakteristieke vrijstaande woning op een mooie hoeklocatie gesitueerd.
(Eventueel te kopen in combinatie met Asterstraat 11 en 11a.)
Indeling
Begane grond:
Entreehal. Meterkast. Voor-/ en achterkamer (en suite deuren). Keuken. Entree. Toilet. Tuin. Achterom (zijkant).
Eerste verdieping:
Drie slaapkamers. Badkamer met douche en wastafel.
Tweede verdieping:
Bergruimte in twee delen. Vaillant CV combiketel.
Tuin
Nette tuin rondom gesitueerd.
Bijzonderheden
- Karakteristieke woning
- Mooie hoekligging
- Leuke elementen (vloeren, glas-in-lood, en suite deuren, etc.)
- Eventueel in combinatie met Asterstraat 11 en 11a te koop!!!
Features
Transfer of ownership
- Last asking price
- € 475,000 kosten koper
- Asking price per m²
- € 3,958
- Status
- Sold
Construction
- Kind of house
- Single-family home, detached residential property
- Building type
- Resale property
- Year of construction
- 1954
- Type of roof
- Gable roof covered with asphalt roofing and roof tiles
Surface areas and volume
- Areas
- Living area
- 120 m²
- Plot size
- 342 m²
- Volume in cubic meters
- 500 m³
Layout
- Number of rooms
- 4 rooms (3 bedrooms)
- Number of bath rooms
- 1 separate toilet
- Number of stories
- 3 stories
- Facilities
- Air conditioning, flue, and TV via cable
Energy
- Energy label
- Insulation
- Partly double glazed and insulated walls
- Heating
- CH boiler
- Hot water
- CH boiler
- CH boiler
- Vaillant (gas-fired combination boiler from 2015, in ownership)
Cadastral data
- LOON OP ZAND L 4763
- Cadastral map
- Area
- 342 m²
Exterior space
- Location
- Alongside a quiet road and in residential district
- Garden
- Back garden and front garden
- Back garden
- 48 m² (8.00 metre deep and 6.00 metre wide)
- Garden location
- Located at the east with rear access
Parking
- Type of parking facilities
- Public parking
Photos 38
© 2001-2025 funda





































