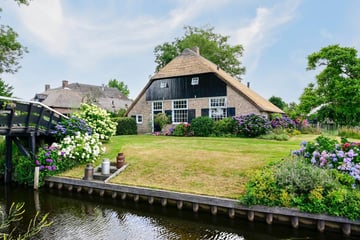This house on funda: https://www.funda.nl/en/detail/89994504/

Description
UNIQUE OPPORTUNITY! Beautiful attractive Monumental Farmhouse with private island and unobstructed views in Giethoorn!
On an idyllic location on the village canal of Giethoorn you will find this STUNNING RENOVATED ROYAL MONUMENTAL FARMHOUSE with ORCHARD on private owned ISLAND, BOATHOUSE including its PRIVATE HARBOUR with LANDING STAGE, situated on a generous plot of 2,721 m².
The beautifully landscaped garden offers privacy at the rear and a beautiful unobstructed view of the protected 'Natura 2000-area' with its wildlife. Enjoying the sunrise and sunset make the spectacle complete! In short, the ideal slice for nature lovers.
The loft-like farmhouse was renovated and modernized in 2015 and 2024 while retaining many characteristic elements. The living room at the front still has a beautiful tiled fireplace and the former bedsteads are now used as storage cupboards. Large garden doors at the rear connect inside with outside. Thanks to sustainability measures, including floor, roof and (partial) wall insulation and predominantly HR++ glass, the farmhouse has been transformed into a comfortable, contemporary home while retaining authentic elements.
***LOCATION***
Giethoorn, or 'Hollands Venetië' ('Dutch Venice'), is a waterfront village in the northern area of the province of Overijssel and is located in the National Park 'De Weerribben-De Wieden'. The village center in which the farmhouse is located can only be reached on foot, by bicycle or by water. Parking is available at 3 minutes walking distance. The village has a supermarket, medical facilities, gym, elementary schools, restaurants and many water sports facilities. Steenwijk (8 kilometers), Meppel (13 kilometers), Zwolle (30 kilometers) and Amsterdam (110 kilometers) are in the (close) vicinity and offer a full and varied range of restaurants and stores, theaters, swimming pools, cinemas, secondary education, additional sports clubs and a medical center.
*** LAYOUT & FACILITIES***
Ground floor:
Entrance with wardrobe, alcove and toilet with fountain. A spacious and playful living room with Belgian bluestone floor, beautiful beamed ceiling, bedstead wall, garden doors on the east and south, fireplace with gas stove, wood stove, windows with characteristic rod division, open kitchen with natural stone countertop and built-in appliances (5-burner hob, extractor hood, American fridge, dishwasher and oven/microwave combination), pantry/rear entrance with access to the garden, basement with white goods connections. The master bedroom with private bathroom, equipped with double washbasin, whirlpool and walk-in-closet, is also located on the first floor making the farmhouse also lifecycle-proof.
First floor:
Spacious landing/loft with workspace and guest room, spacious bedroom with beautiful beamed ceiling, guest bathroom with sink, toilet and spacious walk-in shower, and a storage room with central heating boiler.
Outbuildings & harbour:
The 2018 thatched boathouse with adjacent harbour and landing stage is ideal for storing multiple boats. The boathouse includes storage for garden furniture, supboards and canoes. At the back of the plot is a beautiful thatched barn, furnished as a workshop with storage attic and kitchen (refrigerator, dishwasher, quooker, two-burner electric stove). Perfect for preparing dinners on the adjoining terrace in the evening sun and making jam from its own fruit harvest. From the private harbour you sail or sup away to the Bovenwijde, the village canal or through the beautiful area of National Park 'De Weerribben-De Wieden', which is connected to the Overijssel and Gieterse lakes.
Garden:
The beautifully landscaped garden has several terraces and seating areas. Through a private bridge you reach the associated island with more than twenty fruit trees, which at the end of the summer season provides a beautiful fruit harvest. The garden invites you to enjoy every moment of the day, whether in the lee of the backyard or in the middle of the cozy Gieterse hustle and bustle by the water.
***PARTICULARITIES***
- Idyllic location with unobstructed views
- Land of 2.721 m² adjacent to protected 'Natura-2000 area'
- Characteristic and monumental
- Lifecycle-proof
- Renovated and modernized (2015 and 2024)
- Floor, roof and (partial) wall insulation, predominantly HR++ glass
- Own boathouse (2018) with harbour
- Private island with beautifully landscaped orchard
Features
Transfer of ownership
- Last asking price
- € 995,000 kosten koper
- Asking price per m²
- € 5,819
- Status
- Sold
Construction
- Kind of house
- Converted farmhouse, detached residential property
- Building type
- Resale property
- Year of construction
- 1906
- Specific
- Protected townscape or village view (permit needed for alterations), with carpets and curtains, listed building (national monument) and monumental building
- Type of roof
- Hipped roof covered with cane
- Quality marks
- Energie Prestatie Advies
Surface areas and volume
- Areas
- Living area
- 171 m²
- External storage space
- 26 m²
- Plot size
- 2,721 m²
- Volume in cubic meters
- 676 m³
Layout
- Number of rooms
- 4 rooms (2 bedrooms)
- Number of bath rooms
- 2 bathrooms and 1 separate toilet
- Bathroom facilities
- Shower, bath, 2 washstands, whirlpool, walk-in shower, and toilet
- Number of stories
- 2 stories and a basement
- Facilities
- Skylight, mechanical ventilation, passive ventilation system, flue, and TV via cable
Energy
- Energy label
- Not required
- Insulation
- Roof insulation, energy efficient window, insulated walls, floor insulation and secondary glazing
- Heating
- CH boiler, gas heater, wood heater and partial floor heating
- Hot water
- CH boiler
- CH boiler
- Atag (gas-fired combination boiler from 2016, in ownership)
Cadastral data
- BREDERWIEDE B 1485
- Cadastral map
- Area
- 1,400 m²
- Ownership situation
- Full ownership
- BREDERWIEDE B 1484
- Cadastral map
- Area
- 1,321 m²
- Ownership situation
- Full ownership
Exterior space
- Location
- Along waterway, alongside waterfront, in wooded surroundings and unobstructed view
- Garden
- Surrounded by garden
Storage space
- Shed / storage
- Detached brick storage
- Facilities
- Loft, electricity, heating and running water
- Insulation
- Insulated walls
Parking
- Type of parking facilities
- Public parking and resident's parking permits
Photos 81
© 2001-2025 funda
















































































