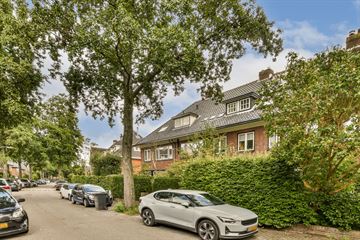This house on funda: https://www.funda.nl/en/detail/huur/aerdenhout/huis-asterlaan-31/43717823/

Asterlaan 312111 BG AerdenhoutAerdenhout-Centrum
Rented
Description
Asterlaan, Aerdenhout (approx. 164m²) €3000,- Excl. utilities
Available for a limited period of 7 months, from January to July 2025!
A lovely family home with 4 bedrooms and 2 bathrooms, located in the charming and family-friendly "Spiegelenburghlaankwartier," ready for immediate move-in! The house has been well-maintained, and many original design features have been preserved (including stained glass windows, panel doors, and wall tiles). The spacious garden offers plenty of privacy and provides a pleasant spot to enjoy throughout the day. Conveniently located near shops, schools, various main roads, public transport, sports facilities, and nature (forest, dunes, and beach).
Lay-out
Ground floor: Entrance, vestibule with original wall and floor tiles and coat closet, hallway, recessed basement closet, toilet with washbasin. Cozy living room with herringbone parquet floor, bay window, dining room en-suite, fireplace, and French doors leading to the rear terrace. Separate kitchen with various built-in appliances and a door to the garden.
First floor: Beautiful staircase, landing, bathroom with bathtub and shower, washbasin, separate toilet, bedroom with French doors to the balcony, second bedroom with built-in closet.
Second floor: Landing with storage cupboards and connections for washing machine and central heating system, two bedrooms, bathroom with shower, washbasin, and toilet.
Particulars and rental conditions:
- Available from January, for 7 months until 31 July 2025. This is a fixed-term rental, and the agreement cannot be terminated early (temporary lease agreement).
- No house sharing
- Pets allowed upon request
- Utilities, TV, and internet in the tenant's name and at their own expense
- Income requirement of at least three times the monthly rent (gross), without the need for a guarantor
Features
Transfer of ownership
- Last rental price
- € 3,000 per month (no service charges)
- Deposit
- € 6,000 one-off
- Rental agreement
- Temporary rent
- Status
- Rented
Construction
- Kind of house
- Single-family home, row house
- Building type
- Resale property
- Year of construction
- 1939
- Specific
- Furnished
Surface areas and volume
- Areas
- Living area
- 164 m²
- Volume in cubic meters
- 440 m³
Layout
- Number of rooms
- 5 rooms (4 bedrooms)
- Number of bath rooms
- 2 bathrooms and 2 separate toilets
- Bathroom facilities
- 2 showers, bath, washstand, toilet, and sink
- Number of stories
- 3 stories
Energy
- Energy label
Exterior space
- Garden
- Back garden
- Back garden
- 90 m² (15.00 metre deep and 6.00 metre wide)
Parking
- Type of parking facilities
- Public parking
Photos 39
© 2001-2024 funda






































