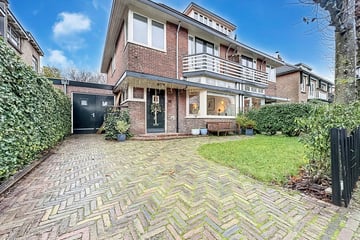This house on funda: https://www.funda.nl/en/detail/huur/aerdenhout/huis-rijnegomlaan-55/89220342/

Rijnegomlaan 552111 XM AerdenhoutAerdenhout-Centrum
Description
Rijnegomlaan, Aerdenhout approx. 165m² €3,500 excl. g/w/e
! Available for a maximum of 4 months, available directly.
Enjoy living in the highly sought-after Spiegelenburgkwartier!
In the heart of the exclusive Spiegelenburgkwartier in Aerdenhout, we are pleased to offer this spacious and bright semi-detached home featuring 3 bedrooms and 2 bathrooms.
Upon arrival, the generous driveway immediately stands out, offering space for two cars. Inside, the bright en-suite living room welcomes you with a warm and homely atmosphere. The modern en-suite doors separate the living area with the dining area and open kitchen, allowing flexible use of the spaces. The kitchen is equipped with high-quality built-in appliances and features a cozy bar with direct access to the sun room and the beautiful garden. Next to the sun room, there is an additional room currently used as a children’s playroom, which also houses the washer and dryer. This room can also accommodate a bed, making it suitable as a bedroom.
On the first floor, you’ll find the master bedroom with French doors leading to a balcony. At the front of the house, there is a children’s bedroom and a spacious office. This floor also features a luxurious bathroom with a bathtub, double sinks, and a walk-in shower.
The second floor offers an additional bedroom and a large bathroom with a spacious walk-in shower, toilet, and large sink.
This floor is ideal for guests, an au pair, or as a private space.
Garden lovers take note: The property boasts beautifully landscaped front and back gardens. The backyard provides optimal privacy.
Situated in a quiet, child-friendly neighborhood, the home is within cycling distance of the dunes and Haarlem. Conveniently located near shops such as the supermarket, butcher, and bakery, with Heemstede-Aerdenhout Station within walking distance.
Details:
- Energy label C
- Fully furnished
- Available immediately
- Maximum rental period: 4 months
- 3 bedrooms + office
- 2 bathrooms
- Child-friendly neighborhood
Features
Transfer of ownership
- Rental price
- € 3,500 per month (no service charges)
- Deposit
- € 7,000 one-off
- Rental agreement
- Temporary rent
- Listed since
- Status
- Available
- Acceptance
- Available immediately
Construction
- Kind of house
- Single-family home, semi-detached residential property
- Building type
- Resale property
- Year of construction
- 1927
- Specific
- Furnished
Surface areas and volume
- Areas
- Living area
- 165 m²
- Volume in cubic meters
- 424 m³
Layout
- Number of rooms
- 5 rooms (4 bedrooms)
- Number of bath rooms
- 2 bathrooms and 1 separate toilet
- Bathroom facilities
- Shower, double sink, walk-in shower, toilet, and washstand
- Number of stories
- 3 stories
Energy
- Energy label
- Insulation
- Double glazing, floor insulation and completely insulated
- Heating
- CH boiler, gas heater and fireplace
- Hot water
- CH boiler
- CH boiler
- Gas-fired, in ownership
Exterior space
- Location
- Alongside a quiet road, in wooded surroundings and in residential district
- Garden
- Back garden and front garden
- Back garden
- 85 m² (9.75 metre deep and 8.70 metre wide)
- Balcony/roof terrace
- Balcony present
Parking
- Type of parking facilities
- Parking on private property
Photos 23
© 2001-2025 funda






















