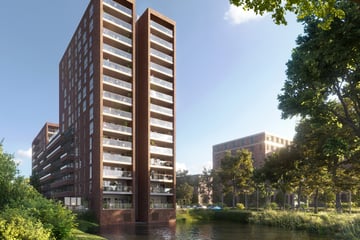
Albertina Agnesstraat 2081814 MD AlkmaarKooimeer
Rented
Description
***LET OP: u kunt alleen reageren via ons aanvraagformulier***
Procedure: U kunt zich inschrijven via ons aanvraagformulier wat u vindt op onze op onze website in het menu bovenaan de homepage. Wij beoordelen dan of u in aanmerking komt, daarna volgt een uitnodiging voor een bezichtiging of een afwijzing.
In het bruisende Alkmaar, op een fantastische plek met een adembenemend uitzicht, is dit splinternieuwe 2-kamer appartement te vinden. Er zijn talloze voorzieningen op slechts een steenworp afstand en het levendige centrum van Alkmaar is bijvoorbeeld binnen 10 minuten fietsen te bereiken. Ook de A9 ligt om de hoek voor moeiteloze mobiliteit.
Wat dit appartement nog specialer maakt, is de aandacht voor duurzaamheid. Dankzij uitstekende isolatie en aansluiting op het warmtenet van de HVC, is het appartement energiezuinig en volledig gasloos. Bovendien wordt het dak van het complex optimaal benut met maar liefst 105 PV-panelen, die zonne-energie opwekken en bijdragen aan een groenere toekomst!
Laten we eens naar de indeling kijken. Via de gemeenschappelijke entree op de begane grond, met een handige intercominstallatie, betreed je de 4e verdieping door middel van de trap of 2 liftinstallaties die het complex je biedt.
Hier vind je een stijlvolle entree/hal die toegang biedt tot alle kamers in het appartement. De nette toiletruimte is voorzien van een wandcloset en een fonteintje. Ook is er een praktische inpandige bijkeuken/berging met wasmachineaansluiting en voldoende opbergruimte voor al je voorraden en spullen. De beide slaapkamers hebben ramen tot de vloer voor extra lichtinval.
De zandkleurige badkamer is een ware verwennerij, compleet met een tweede toilet, een ruim wastafelmeubel, een openslaand raam en een prachtige doucheruimte. En het mooiste van alles? Alles is splinternieuw!
Aan de voorzijde van het appartement bevindt zich de woonkamer met een open keuken. De grote ramen aan de voorkant bieden een weids uitzicht op de polder en het AFAS stadion, terwijl het zijraam voor extra natuurlijk licht zorgt. De keuken zelf is voorzien van een charmant schiereiland en alle moderne gemakken, zoals een ingebouwde combi-oven, vaatwasser, inductie kookplaat, koel- en vrieskast. In het hele appartement zijn de wanden strak gestuct en geschilderd, en de vloer is afgewerkt met een prachtige PVC visgraatvloer en niet te vergeten volledig voorzien van vloerverwarming.
Kortom, een volledig nieuw, duurzaam, appartement. Je hoeft dan alleen je meubels te plaatsen en genieten van al het moois wat dit appartement je te bieden heeft.
Features
Transfer of ownership
- Last rental price
- € 1,650 per month (excluding service charges à € 47.00 p/mo.)
- Deposit
- € 3,300 one-off
- Rental agreement
- Temporary rent
- Status
- Rented
Construction
- Type apartment
- Apartment with shared street entrance (apartment)
- Building type
- Resale property
- Year of construction
- 2024
- Accessibility
- Accessible for people with a disability and accessible for the elderly
- Specific
- Partly furnished with carpets and curtains
- Type of roof
- Flat roof covered with asphalt roofing
- Quality marks
- GIW Waarborgcertificaat
Surface areas and volume
- Areas
- Living area
- 79 m²
- Exterior space attached to the building
- 14 m²
- Volume in cubic meters
- 207 m³
Layout
- Number of rooms
- 3 rooms (2 bedrooms)
- Number of bath rooms
- 1 bathroom and 1 separate toilet
- Bathroom facilities
- Double sink, walk-in shower, toilet, and underfloor heating
- Number of stories
- 1 story
- Located at
- 4th floor
- Facilities
- Balanced ventilation system, elevator, mechanical ventilation, and solar panels
Energy
- Energy label
- Insulation
- Completely insulated
- Heating
- District heating and complete floor heating
- Hot water
- District heating
Cadastral data
- ALKMAAR F 9701
- Cadastral map
- Ownership situation
- Full ownership
Exterior space
- Location
- Alongside a quiet road, in residential district and unobstructed view
- Balcony/roof terrace
- Balcony present
Parking
- Type of parking facilities
- Parking on gated property
VVE (Owners Association) checklist
- Registration with KvK
- Yes
- Annual meeting
- Yes
- Periodic contribution
- Yes (€ 47.00 per month)
- Reserve fund present
- Yes
- Maintenance plan
- Yes
- Building insurance
- Yes
Photos 27
© 2001-2025 funda


























