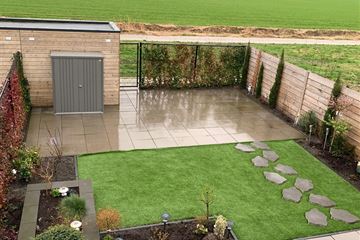This house on funda: https://www.funda.nl/en/detail/huur/almere/huis-laura-bassihof-48/89865009/

Laura Bassihof 48-.1349 BD AlmereOosterwold Zuid
Rented
Description
New super and light corner house with 3 bedrooms, energylabel A+++, solar panels, heat pump, free view, wonderful easy maintainable garden with shed and beautiful sunscreen, guest toilet in the hallway. Floor heating manageable for every space separately, sliding bug screen doors to the garden, kitchen with built in AEG equipment; 2 ovens, dishwasher, exhaust fan and stove, bathroom with walk in shower, washbasin and its own toilet.
It has free parking, free view front and back of the house, the large garden is easy maintainable en has a gate at the back, there is lighting and a very nice remotely manageable sunscreen. Curtains are all tailor made and can be adjusted in several ways to let the light in from different angles. All spaces have their own system to adjust the floor heating temperature and there is a lot of cupboard space built in. The staircase has new wooden steps and there is a brand new ventilation system and heat pomp as well. You have never lived in a house with this low amount of utility costs.
Shops on a few minutes walk (Albert Heijn, Action, Aldi and shopping center) and there are several farms selling their products in the area (cheese, eggs, jam et cetera).
This house has the best of both worlds; come and have a look and you have found yourself a(t) home!
This information has been compiled by us with the necessary care. On our part, however, no liability is accepted for any incompleteness, inaccuracy or otherwise, or the consequences thereof. All specified sizes and surfaces are indicative.
Features
Transfer of ownership
- Last rental price
- € 2,250 per month (no service charges)
- Deposit
- € 4,400 one-off
- Rental agreement
- Indefinite duration
- Status
- Rented
Construction
- Kind of house
- Single-family home, corner house
- Building type
- Resale property
- Year of construction
- 2023
- Type of roof
- Flat roof covered with asphalt roofing
Surface areas and volume
- Areas
- Living area
- 103 m²
- Other space inside the building
- 5 m²
- External storage space
- 5 m²
- Volume in cubic meters
- 370 m³
Layout
- Number of rooms
- 4 rooms (3 bedrooms)
- Number of bath rooms
- 1 bathroom and 2 separate toilets
- Bathroom facilities
- Walk-in shower, toilet, sink, and washstand
- Number of stories
- 2 stories
- Facilities
- Mechanical ventilation and sliding door
Energy
- Energy label
- A++++What does this mean?
- Heating
- District heating
Exterior space
- Garden
- Back garden
- Back garden
- 180 m² (18.00 metre deep and 10.00 metre wide)
- Garden location
- Located at the southeast with rear access
Storage space
- Shed / storage
- Detached brick storage
Parking
- Type of parking facilities
- Parking on private property and public parking
Photos 20
© 2001-2024 funda



















