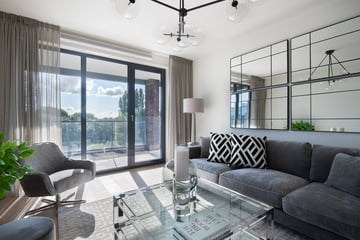
Maimonideslaan 1611186 DV AmstelveenLangerhuize
Rented
Description
ROTSVAST AMSTELVEEN OFFERS FOR RENT:
Beautiful and bright 3-room apartment (offered without flooring/curtains/paintwork) of approx. 82m2 with spacious terrace facing southwest, located on the 2nd floor of the complex. The house is offered including private parking space in the closed parking garage under the complex and indoor storage. The modern complex has an elevator and is located in an ideal location in Amstelveen.
LOCATION:
On one side you will find the lively Stadshart of Amstelveen and shopping center Groenhof within walking distance. Here you can go for all your daily amenities. Amsterdam and Schiphol can also be reached within 10 minutes by car. On the other side you have the peace of the greenery and the space of the rural areas. Public transport is also easily accessible, there are buses and tram line 5 and metro line 51 are within walking distance.
LAYOUT:
Entrance; hall with access to all rooms. The spacious living room with open kitchen offers access to the spacious terrace. The kitchen is equipped with built-in appliances including a dishwasher, combi oven, induction hob, fridge with freezer drawer and extractor hood. Two spacious bedrooms at the front and rear. The luxurious bathroom in neutral colours has a shower, toilet, towel radiator and double sink. In the hall is the toilet and a laundry/storage room with washing machine.
SPECIAL FEATURES:
- Kitchen with built-in appliances
- Own central heating boiler (underfloor heating)
- Spacious terrace facing southwest
- Including 1 private parking space in closed garage
- Including indoor storage
- House is offered without flooring/curtains/paintwork
- Energy label A
*Photos used are photos of one of the model apartments. No rights can be derived from this, and are only used for impression purposes.
FINANCIAL:
- Rent: €2,000,- per month (excl. utilities and service costs)
- Service costs: €95,- per month
- Deposit: €4,000,-
IF YOU ARE INTERESTED AND/OR WOULD LIKE MORE INFORMATION, PLEASE FEEL FREE TO CONTACT OUR OFFICE IN AMSTELVEEN VIA:
T: +31(0)20 503 65 60
E:
W:
OUR TERMS AND CONDITIONS APPLY
Features
Transfer of ownership
- Last rental price
- € 2,000 per month (no service charges)
- Deposit
- € 4,000 one-off
- Rental agreement
- Indefinite duration
- Status
- Rented
Construction
- Type apartment
- Upstairs apartment (apartment)
- Building type
- Resale property
- Year of construction
- 2018
Surface areas and volume
- Areas
- Living area
- 82 m²
- Exterior space attached to the building
- 16 m²
- External storage space
- 5 m²
- Volume in cubic meters
- 240 m³
Layout
- Number of rooms
- 3 rooms (2 bedrooms)
- Number of bath rooms
- 1 bathroom and 1 separate toilet
- Number of stories
- 1 story
- Located at
- 3rd floor
Energy
- Energy label
Exterior space
- Location
- Alongside a quiet road and in residential district
- Balcony/roof terrace
- Balcony present
Storage space
- Shed / storage
- Built-in
Parking
- Type of parking facilities
- Parking on private property and parking garage
VVE (Owners Association) checklist
- Registration with KvK
- No
- Annual meeting
- No
- Periodic contribution
- No
- Reserve fund present
- No
- Maintenance plan
- No
- Building insurance
- No
Photos 21
© 2001-2025 funda




















