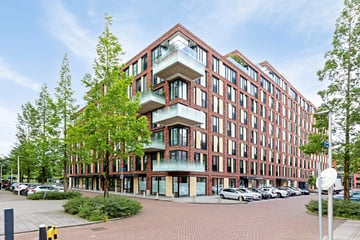This house on funda: https://www.funda.nl/en/detail/huur/amstelveen/appartement-wisselstroom-9/43675513/

Wisselstroom 91181 VZ AmstelveenStadshart
Rented
Description
Beautiful spacious (167 m²) luxury apartment on the first floor, with elevator, 4 bedrooms, 2 bathrooms, large terrace, and access to the City Gardens. The apartment includes one private parking space in the underground garage.
This modern apartment is excellently maintained, finished to a high standard, and move-in ready.
This beautiful home is located in the center of Amstelveen in the magnificent building The City Garden. Since the home is just a stone's throw from the Stadshart shopping center, you have many amenities close to home! You will find not only a large number of shops, several supermarkets, and a wide choice of restaurants but also art and culture in the form of the Cobra Museum, the library, a music venue, and a music and dance school. There is an extensive market on Fridays. Childcare, primary, and secondary education are just a few minutes' walk or bike ride away. The International School of Amsterdam is less than 10 minutes by bike. The Amsterdam Forest, where you can walk, bike, and play sports, is nearby.
Bus and tram stops are just 100 m away. Bus and tram provide good connections to Amsterdam (tram 5) and Schiphol (20 min. by bus 300). By car, the A9, which connects to the A2 towards Utrecht (25 min. drive) and the A4, is reachable within minutes.
LAYOUT
Ground floor: representative communal entrance with access code and video intercom. Hall with two elevators.
Apartment: entrance with cloakroom. Immediately upon entry, you will find a spacious, bright bedroom on your left. The bedroom has large windows and a sleek finish. This bedroom provides access to its own luxurious bathroom with a floating toilet, vanity unit with double sink and mirror, and walk-in shower. Here you will also find two large walk-in closets.
The bright, cozy living room has large, high windows and French doors to the terrace at both the back and side. At the back of the living room, you will find the beautiful kitchen. The kitchen has an island and built-in appliances.
From the living room, you enter the second hall, which gives access to the other three bedrooms, a separate laundry/storage room with connections for white goods, and the second bathroom with toilet, shower, and vanity unit.
Parking: 2 parking spaces in the garage under the complex. One is included and the second optional.
Parking around the building is available for a fee. Guest parking is easily manageable with parking permits.
In the basement, you also have access to a (bicycle) storage room.
FEATURES:
- Spacious and very comfortable, move-in ready apartment with four large bedrooms, two bathrooms, terrace, and two parking spaces
- Energy label A
- Heating and hot water through district heating
- Two parking spaces in the parking garage. One included. Second optional.
- Centrally located in Amstelveen, a stone's throw from Stadshart Amstelveen with its large shopping center, restaurants, and cultural institutions
- Childcare, primary, and secondary education within walking and/or biking distance
- International School of Amsterdam easily accessible
- Ample sports and recreational opportunities in the immediate vicinity
- Excellent tram and bus connections to Amsterdam and Schiphol
- Very good access to main roads
---
Features
Transfer of ownership
- Last rental price
- € 4,250 per month (no service charges)
- Deposit
- € 8,500 one-off
- Rental agreement
- Temporary rent
- Status
- Rented
Construction
- Type apartment
- Mezzanine (apartment)
- Building type
- Resale property
- Year of construction
- 2018
- Accessibility
- Accessible for people with a disability and accessible for the elderly
- Type of roof
- Flat roof
- Quality marks
- Energie Prestatie Advies
Surface areas and volume
- Areas
- Living area
- 168 m²
- External storage space
- 28 m²
- Volume in cubic meters
- 552 m³
Layout
- Number of rooms
- 5 rooms (4 bedrooms)
- Number of bath rooms
- 2 bathrooms and 1 separate toilet
- Bathroom facilities
- 2 showers, double sink, bath, 2 toilets, 2 sinks, 2 washstands, and underfloor heating
- Number of stories
- 1 story
- Located at
- 1st floor
- Facilities
- Balanced ventilation system, optical fibre, elevator, mechanical ventilation, and TV via cable
Energy
- Energy label
- Insulation
- Energy efficient window and insulated walls
- Heating
- District heating and heat recovery unit
- Hot water
- District heating
Cadastral data
- AMSTELVEEN H 17984
- Cadastral map
- Ownership situation
- Full ownership
Exterior space
- Balcony/roof terrace
- Balcony present
Storage space
- Shed / storage
- Built-in
- Facilities
- Electricity
Garage
- Type of garage
- Parking place
Parking
- Type of parking facilities
- Parking garage
VVE (Owners Association) checklist
- Registration with KvK
- Yes
- Annual meeting
- Yes
- Periodic contribution
- Yes
- Reserve fund present
- Yes
- Maintenance plan
- Yes
- Building insurance
- Yes
Photos 40
© 2001-2024 funda







































