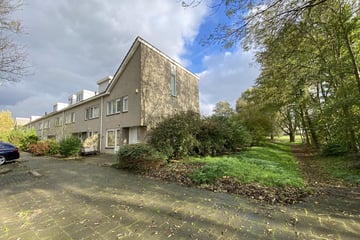This house on funda: https://www.funda.nl/en/detail/huur/amstelveen/huis-anne-de-vrieslaan-53/89100242/

Anne de Vrieslaan 531187 WN AmstelveenSchrijversbuurt
Description
DESCRIPTION
This is a beautiful and spacious corner townhouse. The corner house is beautifully situated next to a green park on a quiet road in the child-friendly Westwijk and offers unobstructed views with a sheltered location. The sun shines on the house all day long. The house has a spacious layout, has four bedrooms, a spacious front and back garden and plenty of parking spaces.
A house with many possibilities for a family. The house has an energy label A. The house is delivered fully furnished.
LAY OUT:
Ground floor:
You enter a neat hall. Here you have access to the toilet, the living room and a staircase to the upper floor. The spacious living room has a beautiful PVC floor and a beautiful design, which is immediately noticeable. The sunny living room is divided into an attractive sitting area at the rear, a cozy dining area, and a spacious open kitchen. The kitchen is equipped with A-brand appliances. Due to the favorable corner location and the presence of the bay window, there is pleasant and abundant light in the living room.
1st floor:
From the landing you have access to all rooms and the stairs to the 2nd floor. Two spacious bedrooms. The master bedroom is very spacious with lots of closet space. The second bedroom has a bunk bed, but this can also be different. A modern bathroom that has recently been renovated with a bath, shower, toilet and sink.
2nd floor:
You come upstairs to the two bedrooms and the laundry room including washing machine and dryer. The third bedroom is furnished as a bedroom. The fourth bedroom as an office or study but can also be used as a bedroom. A separate pantry is accessible from this bedroom. Both rooms have lots of closet space.
Garden:
Through the sliding doors of the living room you go to the spacious backyard. The garden, located on the east, has a lot of privacy and is enclosed with a fence and is also accessible from the rear. There is a stone shed for bicycles, for example.
Free parking in front of the door. Within walking distance of metro 51 and bus lines 172 and 199. Various highways are also very easy to reach. Many amenities nearby such as sports facilities, restaurants, shops, supermarkets, (international) schools, etc.
FEATURES:
Type of property: Corner house with beautiful view of the meadows
Construction type: Existing construction
Delivery level: Furnished (beautifully designed)
Number of rooms: 5
Living area: 165 m2 (+/- 450 m3)
Plot: 200 m2
Storage available: Yes
Home sharers: No
Pets: in consultation
Basic rent per month: EUR. 3500
Deposit: 2 months
Status: Available from December 21, 2024 (in consultation)
Acceptance: In consultation
Year of construction: 1995
Energy label: A
Energy: Energy-efficient Remeha CV boiler (2021).
(Solar system is not part of the rental)
Location: On a park, on a quiet road, on the corner, in a residential area.
Features
Transfer of ownership
- Rental price
- € 3,500 per month (no service charges)
- Deposit
- € 7,000 one-off
- Rental agreement
- Indefinite duration
- Listed since
- Status
- Available
- Acceptance
- Available in consultation
Construction
- Kind of house
- Single-family home, corner house
- Building type
- Resale property
- Year of construction
- 1995
- Specific
- Furnished
- Type of roof
- Gable roof covered with roof tiles
Surface areas and volume
- Areas
- Living area
- 165 m²
- Volume in cubic meters
- 495 m³
Layout
- Number of rooms
- 5 rooms (4 bedrooms)
- Number of bath rooms
- 1 bathroom and 1 separate toilet
- Bathroom facilities
- Shower, bath, toilet, sink, and washstand
- Number of stories
- 3 stories
Energy
- Energy label
- Insulation
- Double glazing
Exterior space
- Location
- Alongside a quiet road and in residential district
- Garden
- Back garden and front garden
- Back garden
- 48 m² (8.00 metre deep and 6.00 metre wide)
- Garden location
- Located at the east with rear access
Photos 29
© 2001-2025 funda




























