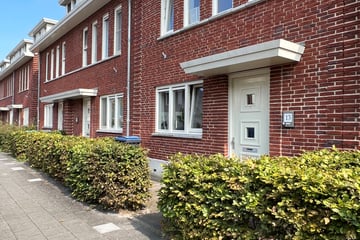This house on funda: https://www.funda.nl/en/detail/huur/amstelveen/huis-de-catoenboom-13/89213176/

De Catoenboom 131181 NV AmstelveenElsrijk Oost
Description
Spacious and furnished family home located in Elsrijk in Amstelveen.
Within walking distance you will find the Stadshart Amstelveen shopping center, theater and library. On the Rembrandtweg there are various shops and specialty stores.
In the vicinity there is the Zuidas, Rai conference center, the Amsterdam Forest, the VU Medical Center and the "Groot Gelderlandplein" shopping center.
The two international schools can be reached within 10 minutes by car.
The house is easily accessible by both public transport (including express tram 5) and by car, with connections via the A9 to the A5 of the A10 ring road.
First floor
Entrance, hall with toilet and stairs to the other two floors.
The ground floor is fully equipped with a beautiful wooden floor (heated).
Through the hall the bright living room is accessible. The living room has an open kitchen and provides access through sliding doors to the sunny backyard.
The kitchen is equipped with all amenities, such as a dishwasher, combi oven and fridge-freezer combination.
On the first floor there are three bedrooms and a bathroom. The bathroom has a walk-in shower, separate bath, double sink and 2nd toilet.
The second floor has 2 bedrooms and a separate laundry room.
Garden
Garden with shed.
Features
Transfer of ownership
- Rental price
- € 3,850 per month (no service charges)
- Deposit
- € 7,700 one-off
- Rental agreement
- Indefinite duration
- Listed since
- Status
- Available
- Acceptance
- Available on 3/1/2025
Construction
- Kind of house
- Single-family home, row house
- Building type
- Resale property
- Year of construction
- 2015
- Specific
- With carpets and curtains
Surface areas and volume
- Areas
- Living area
- 152 m²
- Volume in cubic meters
- 420 m³
Layout
- Number of rooms
- 6 rooms (5 bedrooms)
- Number of bath rooms
- 1 bathroom and 1 separate toilet
- Bathroom facilities
- Shower, double sink, bath, toilet, and washstand
- Number of stories
- 3 stories
Energy
- Energy label
- Insulation
- Completely insulated
- Heating
- CH boiler and partial floor heating
- Hot water
- CH boiler
- CH boiler
- Gas-fired, in ownership
Exterior space
- Garden
- Back garden
Parking
- Type of parking facilities
- Public parking
Photos 22
© 2001-2025 funda





















