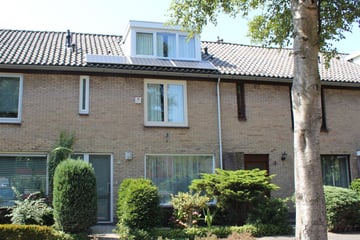This house on funda: https://www.funda.nl/en/detail/huur/amstelveen/huis-manus-peetstraat-51/43676513/

Manus Peetstraat 511183 LH AmstelveenBoekenbuurt
Under offer
Description
Manus Peetstraat 51, 1183 Amstelveen.
** A LOVELY FAMILY HOME IN A GREEN AND LUSH AREA IN AMSTELVEEN **
Not available for sharing.
Fully Furnished house with four bedrooms and 2 bathrooms of approx. 115m2 located in a residential neighbourhood of Amstelveen.
The house with fair size garden is situated in a tranquil and child friendly neighbourhood.
Located nearby the International School and shopping centre.
Good public transport connection and within short walking distance of tramline 5, metro 51, busses 300 (airport express) and 171.
LAY-OUT:
Ground floor:
The entrance hall with access to toilet, the kitchen and living room.
The light living room connects to the garden with sliding glass doors.
Garden with terrace, garden shed and back entrance.
The fully equipped kitchen gives access to the garden as well.
First floor:
Landing, two spacious bedrooms, study/bedroom, bathroom with bath, walk-in shower, washbasin and toilet.
Second floor:
Landing, spacious light top-floor bedroom.
Storage-area, modern bathroom with shower and washbasin.
Washing machine and dryer.
Separate toilet.
Energy performance:
-The house is well insulated, energy label A. together with the 10 solar panels on the roof this reduces your energy bill by approximately € 100,- per month.
-The quality electric appliances are A++ or A+++ rating.
-Specially strong boiler so both bathrooms can be used simultaneously.
PARTICULARS:
- Family house with garden;
- Fully furnished;
- 4 bedrrooms;
- 2 full bathrooms;
- 2 toilets;
- Energy efficient house;
- No pets allowed;
Available per July 2024.
Rental price € 2.650,-- excluding utilities.
Preferably for rent for expats, with owner's prior consent.
Features
Transfer of ownership
- Rental price
- € 2,650 per month (no service charges)
- Deposit
- € 5,300 one-off
- Rental agreement
- Indefinite duration
- Listed since
- Status
- Under offer
- Acceptance
- Available immediately
Construction
- Kind of house
- Single-family home, row house
- Building type
- Resale property
- Construction period
- 1971-1980
- Specific
- Furnished
Surface areas and volume
- Areas
- Living area
- 115 m²
- Volume in cubic meters
- 336 m³
Layout
- Number of rooms
- 5 rooms (4 bedrooms)
- Number of bath rooms
- 2 bathrooms and 2 separate toilets
- Bathroom facilities
- 2 showers, bath, toilet, and 2 sinks
- Number of stories
- 3 stories
- Facilities
- Solar panels
Energy
- Energy label
- Insulation
- Double glazing
- Hot water
- CH boiler
Exterior space
- Garden
- Back garden and front garden
- Back garden
- 50 m² (10.00 metre deep and 5.00 metre wide)
- Garden location
- Located at the west
Parking
- Type of parking facilities
- Public parking
Photos 25
© 2001-2025 funda
























