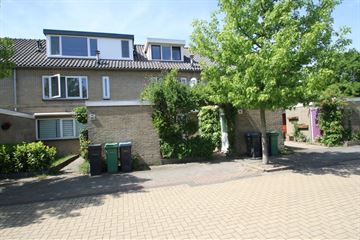This house on funda: https://www.funda.nl/en/detail/huur/amstelveen/huis-mississippi-18/43714722/

Mississippi 181186 HT AmstelveenKringloopbuurt
Description
Spacious and UNFURNISHED 5 bedroom family home For Rent in a quiet and child friendly part of Amstelveen known as Groenhof close to the International School. The house contains a large living room facing the garden, 5 large bedrooms, and a modern kitchen and has 2 dormers on the second floor. The sunny garden faces west and offers lots of privacy.
The house is situated within walking distance of the shopping area Groenhof, primary school, daycare and public transport services such as the metro 25 and numerous bus stops.
The total living space is 150m2 and the house was built in 1971.
Layout:
Inside the entrance can be found a utility closet, cupboard, WC and stairs to the first floor. The living room is L-shaped and is nice and bright due to the large windows and the sliding doors which span a width of 6m. The living room and open style kitchen have an American white oak floor. The kitchen has a granite counter top with built-in appliances. The street side of the house has a large utility room with washing machine and dryer for your family's laundry needs.
On the first floor a connecting hallway gives access to 3 bedrooms and the first bathroom. Two of the bedrooms are situated at the back of the house. On the front side of the house are the third bedroom and the bathroom. The bathroom contains a bath, a toilet, a separate shower, a wash-basin and a design radiator.
The second floor was reconstructed in 2014. With a dormer at the front and a new dormer across the width at the garden side, two new rooms were created. Both bedrooms have roller shutters and air conditioning. There is also a second bathroom with walk-in shower, WC and wash basin.
There is plenty of storage space in the loft above this level.
The sunny garden faces west and has hardwood decking so you can enjoy the sun. The garden has a very nice layout and a diversity of plants which bloom in the summer time.
Special Details:
- Double glazing
- Large Sunscreen in garden
- Garden lighting
- All bedrooms have rolldown insect screens
- Child friendly neighbourhood
Location: Groenhof
Groenhof is located in the southeast of Amstelveen, located roughly south of the A9, north of the district Waardhuizen, east of the Beneluxbaan and west of the river Amstel.
Construction of the neighbourhood began in the second half of the sixties and is designed as a garden city with lots of greenery, trees and water features.
Groenhof is a mix of apartment buildings, rowhouse type family houses, and free standing villas.
The streets in the district are partly named engineering concepts and rivers and on the other side mountains and mountain ranges around the world.
Groenhof has a shoppingmail with plenty of stores for all your daily groceries.
The Amstelveen hospital is located in the northern part of this area.
Public transportation
Metroline 25 as well as good bus services.
Conditions:
NO SHARING ALLOWED
Quoted rental price is exclusive of Utilities (gas, water, electricity, tv and internet)
Tenancy agreements subject to owner’s consent
A copy of the energy certificate will be provided to the tenant.
This property may be rented by a tenant with their own temporarily paid income from work but unfortunately not via guarantee of someone who will not live in the house themselves.
For more information about this property or about our total portfolio call our office or visit our website. Our team of specialists will be happy to assist you.
Features
Transfer of ownership
- Rental price
- € 3,250 per month (no service charges)
- Deposit
- € 6,400 one-off
- Rental agreement
- Temporary rent
- Listed since
- Status
- Available
- Acceptance
- Available immediately
Construction
- Kind of house
- Single-family home, row house
- Building type
- Resale property
- Construction period
- 1971-1980
- Specific
- With carpets and curtains
Surface areas and volume
- Areas
- Living area
- 150 m²
- Volume in cubic meters
- 450 m³
Layout
- Number of rooms
- 6 rooms (5 bedrooms)
- Number of bath rooms
- 2 bathrooms and 1 separate toilet
- Bathroom facilities
- Double sink, bath, 2 toilets, 2 washstands, shower, and sink
- Number of stories
- 3 stories
Energy
- Energy label
- Insulation
- Double glazing
- Heating
- CH boiler
- Hot water
- CH boiler
- CH boiler
- Gas-fired combination boiler, in ownership
Exterior space
- Location
- Alongside a quiet road and in residential district
- Garden
- Back garden and front garden
- Back garden
- 50 m² (10.00 metre deep and 5.00 metre wide)
- Garden location
- Located at the west
Storage space
- Shed / storage
- Detached brick storage
Parking
- Type of parking facilities
- Public parking
Photos 11
© 2001-2024 funda










