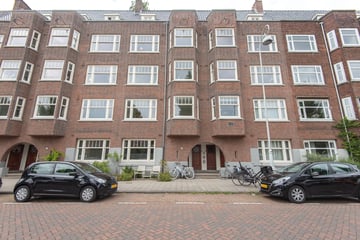
Albert Neuhuysstraat 24-H1058 SC AmsterdamSurinamepleinbuurt
Rented
Description
*This property is listed by a MVA Certified Expat Broker*
Viewing requests will only be processed via the Funda website!
Spacious unfurnished 3-room apartment of approx. 60 m2 with garden at the rear.
NEIGHBOURHOOD
The apartment is located in the pleasant Hoofddorppleinbuurt in Amsterdam South. This neighborhood has many cozy cafes and restaurants. The Vondelpark and the Rembrandpark are within walking distance. In addition, the apartment has a very convenient location in relation to Heemstedestraat metro station and Lelylaan train station, with a direct connection to Schiphol. Via the tram line you can reach Leidseplein and Museumplein within 10 minutes. The A-10 ring can be reached within a few minutes by car.
APARTMENT
The apartment is located on the ground floor with its own entrance door. Entrance, spacious hall with access to all rooms, very spacious and bright living room at the front side of the building. The kitchen is equipped with various built-in appliances, including a 4-burner gas stove with oven, extractor hood and dishwasher. The hall provides access to the luxurious bathroom with a shower, toilet and a sink. The bedroom is located at the rear and provides access to the garden through French doors, which spans the entire width of the house.
The spacious, bright living room is located at the front of the apartment and provides a wide view of the greenery and open park.
PARTICULARS
- Delivery/acceptance in consultation
- Subject to landlord approval
- Minimum rental period 1 year
- Deposit/bank guarantee 2 months
- NO sharers, students and/or group occupancy
Features
Transfer of ownership
- Last rental price
- € 2,100 per month (no service charges)
- Deposit
- € 4,200 one-off
- Rental agreement
- Indefinite duration
- Status
- Rented
Construction
- Type apartment
- Ground-floor apartment (apartment)
- Building type
- Resale property
- Year of construction
- 1932
Surface areas and volume
- Areas
- Living area
- 60 m²
- Exterior space attached to the building
- 52 m²
- External storage space
- 10 m²
- Volume in cubic meters
- 140 m³
Layout
- Number of rooms
- 3 rooms (1 bedroom)
- Number of bath rooms
- 1 bathroom and 1 separate toilet
- Bathroom facilities
- Shower, toilet, sink, and washstand
- Number of stories
- 1 story
- Located at
- Ground floor
Energy
- Energy label
- Heating
- CH boiler
- Hot water
- CH boiler
- CH boiler
- Combination boiler from 2024
Exterior space
- Garden
- Back garden
Storage space
- Shed / storage
- Detached wooden storage
Parking
- Type of parking facilities
- Paid parking and public parking
Photos 13
© 2001-2024 funda












