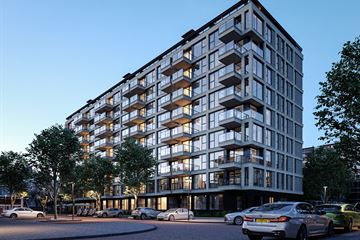
Ariana Nozemanstraat (Bouwnr. 176)1065 TS AmsterdamJacques Veldmanbuurt
Description
Rental prices are from. Register now on the project website luxuryrentals-amsterdam.nl and stay informed!
Residentie De Republiek consists of 83 luxury flats, all finished to a very high standard. Besides a beautiful PVC floor and plastered walls, painted with Little Greene paint, the flats are equipped with stylish wall fittings and ceiling lamps. The bathroom, equipped with underfloor heating, gives a wellness feeling due to its elegant decoration and generous dimensions. Each bathroom has a shower, a second toilet, often a bidet and almost always a free-standing bathtub. Finally, all flats have a custom-made kitchen that stands as a luxury piece of furniture in the living space. The kitchens have a stone worktop, combination microwave oven, induction hob, integrated extractor hood, fridge freezer and dishwasher.
In short, you will lack nothing. Move in and enjoy. A complete description of the finishes can be found in the FAQ. The Comfort and Royal flats come in 9 types. Here we list the main features for you.
Features type Comfort:
- 69 Comfort flats from 71 to 84 m²
- Type A, B, C, D and E
- 2 bedrooms
- Very luxurious finish with PVC flooring, plastered and painted walls, wall fittings and ceiling lights
and underfloor heating in all rooms
- Luxury bespoke kitchen with stone worktop and high-quality Etna brand appliances
- Bathroom with Grohe rain shower, second toilet and often freestanding bath. Chic tile runs from the
floor to halfway up the walls, with sleek stucco finishing above it
- 19 flats have their own parking space in the car park below the building
- Fine south-west facing outdoor space of approximately 6 m²
- Automatic sunscreens
- Very energy-efficient with energy label A++
- Shared bicycle storage
- Easily accessible by public transport
- Start rental in Q4 2024
- Completion from February 2025
Features
Transfer of ownership
- Rental price
- € 1,975 per month (no service charges)
- Deposit
- € 3,950 one-off
- Rental agreement
- Indefinite duration
- Listed since
- Status
- Available
Construction
- Type apartment
- Upstairs apartment (apartment)
- Building type
- New property
- Year of construction
- 2025
Surface areas and volume
- Areas
- Living area
- 71 m²
- Exterior space attached to the building
- 6 m²
- Volume in cubic meters
- 185 m³
Layout
- Number of rooms
- 3 rooms (2 bedrooms)
- Number of bath rooms
- 1 bathroom
- Bathroom facilities
- Shower, walk-in shower, bath, toilet, underfloor heating, and washstand
- Number of stories
- 1 story
- Facilities
- Outdoor awning, elevator, and solar panels
Energy
- Energy label
- Insulation
- Completely insulated
- Heating
- District heating
- Hot water
- District heating
Exterior space
- Garden
- Sun terrace
Storage space
- Shed / storage
- Built-in
Garage
- Type of garage
- Underground parking
Parking
- Type of parking facilities
- Parking garage
Photos 51
© 2001-2025 funda


















































