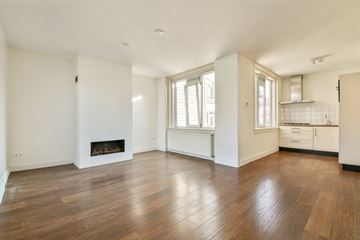
Blasiusstraat 142-31091 CZ AmsterdamOosterparkbuurt-Noordwest
Rented
Description
** NO MORE VIEWINGS POSSIBLE **
EAST | 75M2 | 2 BEDROOM | EXTRA STORAGE ROOM | SUNNY BALCONY
**SHARING ALLLOWED WITH A MAXIMUM OF TWO WORKING PROFESSIONALS/NO GUARANTORS**
** INTERESTED? **
IT IS NOT POSSIBLE TO CALL OUR OFFICE. Please respond to this listing (just click the "plan a viewing" button on this site), and leave a short tenant bio. We will then inform you by mail about the viewing possibility.
** Renovation is almost done and there will be blinds in the entire apartment, all walls painted and a new sliding door to the terrace (not on the photo) **
LAYOUT
This apartment is located on the third and top floor and is accessible via a spacious well maintained communal staircase. On the landing you have a cabinet with the washing machine and dryer (present). You enter the apartment in the hallway that leads to all rooms. The open kitchen has appliances like a dishwasher, gas stove, oven, and a refrigerator. Adjacent to the kitchen is the bright living room where you have light from all sides and double doors that can open completely. The living room has a fireplace(gas).
The two equally sized bedrooms are located separate, one in front of 11m2 and one in the back of 11m2. Here you also have access to the large South-facing balcony of 4m2.
In the heart of the apartment you have a separate toilet and the bathroom has a walk in shower, a washbasin and a bath.
There is also a large storage room of 6,4m2 with a skylight and a cloakroom.
LOCATION
The Oosterparkbuurt is a highly sought-after residential area a stone's throw from the city center, De Pijp and the Oosterpark. The house is located in the part of Blasiusstraat between Wibautstraat and Camperstraat. A quiet street with many restaurants, trendy cafes and shops in the vicinity. In the area you will find Bar Bukowski, Lunchtent 48-50, De Ysbreeker, The Social Hub, Café Hesp, the Volkshotel, the sunny terraces along the Weesperzijde with a view of the Amstel river but also Hotel Arena. You can do your shopping in one of the local shops and at the brandnew large Albert Heijn in Wibautstraat. Sports and relaxation, whether you go running, cycling, rowing, boxing, fitness, swimming, you will find it all nearby. PLTS and Rocycle are located in 1e Oosterparkstraat
ACCESSIBIILITY
The apartment is within walking distance of the Wibautstraat metro station (metro 51, 53 and 54), the tram runs through the Ruyschstraat and on the Weesperplein. Both Amsterdam Amstel train station and Muiderpoort station are easily accessible. By car you can reach the Gooischeweg within a few minutes and then onto the A10 or the A9, but the IJtunnel and the Piet Heintunnel are also easily accessible and you can reach the center in no time by bicycle.
SPECIFICATIONS
• SHARING ALLOWED WITH A MAXIMUM OF TWO WORKING PROFESSIONALS
• OWNER ACCEPTS NO GUARANTORS
• CONTRACT | MINIMUM OF ONE YEAR THEN INDEFINITE
• ENERGYLABEL A
• 2 BEDROOMS 11M2
• RENOVATED IN NOVEMBER 2024
• BLINDS AND LIGHTS PRESENT
• WASHING MACHINE AND DRYER PRESENT
• 2 MONTHS DEPOSIT
DISCLAIMER
This information has been compiled by us with the necessary care. However, no liability is accepted on our part for any incompleteness, inaccuracy or otherwise, or the consequences thereof. All specified sizes and surfaces are indicative.
Features
Transfer of ownership
- Last rental price
- € 2,500 per month (no service charges)
- Deposit
- € 5,000 one-off
- Rental agreement
- Indefinite duration
- Status
- Rented
Construction
- Type apartment
- Upstairs apartment (apartment)
- Building type
- Resale property
- Year of construction
- 1954
- Specific
- Double occupancy possible and with carpets and curtains
Surface areas and volume
- Areas
- Living area
- 75 m²
- Exterior space attached to the building
- 4 m²
- Volume in cubic meters
- 256 m³
Layout
- Number of rooms
- 3 rooms (2 bedrooms)
- Number of bath rooms
- 1 bathroom and 1 separate toilet
- Bathroom facilities
- Shower, bath, and sink
- Number of stories
- 1 story
- Located at
- 3rd floor
- Facilities
- Sliding door
Energy
- Energy label
- Insulation
- Double glazing, insulated walls and completely insulated
- Heating
- CH boiler
- Hot water
- CH boiler
Exterior space
- Balcony/roof terrace
- Balcony present
Parking
- Type of parking facilities
- Paid parking, public parking and resident's parking permits
Photos 31
© 2001-2025 funda






























