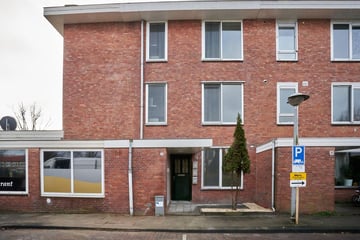
Cornelis van Alkemadestraat 13-B1065 AA AmsterdamEmanuel van Meterenbuurt
Under offer
Description
Wonderfully light renovated ground floor house with 1 bedroom, spacious garden and garden house in a child-friendly neighborhood in a green area in Amsterdam!
Layout:
First floor
Through the joint entrance with attractive marble you reach the front door of the apartment via the stairs. As soon as you are inside, you will see the beautiful light. The spacious bedrooms are located at the rear. In addition, the bathroom with washbasin, walk-in shower and toilet. On the street side is the lovely living room with kitchen, equipped with oven, electric hob, extractor, dishwasher, refrigerator and freezer. Finally, there is a lovely south-facing balcony!
The house has just been renovated and equipped with everything you need!
Environment:
The house is located in Amsterdam Nieuw-West, in the Slotervaart Zuid district. This is a child-friendly neighborhood in a green environment with many amenities and schools within easy reach. The Sloterplas recreation area is also a stone's throw away.
Accessibility:
10 minutes by bike from the center of Amsterdam. Within walking distance of the Sierplein for all daily shopping.
The house is also conveniently located for the roads to the A10 and public transport, tram stop Lelylaan is a 5-minute walk away.
Particularities:
- Ground floor apartment
- 2 bedrooms
- Renovated
- Underfloor heating
- Balcony
- Double glass
- Located in a child-friendly neighborhood with schools and a green environment
- Conveniently located in relation to roads
Delivery:
The house is available for delivery in consultation, in the short term.
Parking:
Paid parking on the public road. Residents can apply for a parking permit. For more information, please visit the website of the municipality of Amsterdam
Features
Transfer of ownership
- Rental price
- € 1,750 per month (no service charges)
- Deposit
- € 3,500 one-off
- Rental agreement
- Temporary rent
- Listed since
- Status
- Under offer
- Acceptance
- Available in consultation
Construction
- Type apartment
- Upstairs apartment (apartment)
- Building type
- Resale property
- Year of construction
- 1957
Surface areas and volume
- Areas
- Living area
- 43 m²
- Exterior space attached to the building
- 4 m²
- Volume in cubic meters
- 150 m³
Layout
- Number of rooms
- 3 rooms (2 bedrooms)
- Number of bath rooms
- 1 bathroom
- Bathroom facilities
- Walk-in shower, toilet, and washstand
- Number of stories
- 1 story
- Located at
- 1st floor
- Facilities
- TV via cable
Energy
- Energy label
- Not available
- Insulation
- Double glazing
- Heating
- CH boiler and complete floor heating
- Hot water
- CH boiler
- CH boiler
- Gas-fired from 2023, in ownership
Exterior space
- Location
- Alongside park, sheltered location, in wooded surroundings and in residential district
- Balcony/roof terrace
- Balcony present
Parking
- Type of parking facilities
- Paid parking, public parking and resident's parking permits
Photos 34
© 2001-2025 funda

































