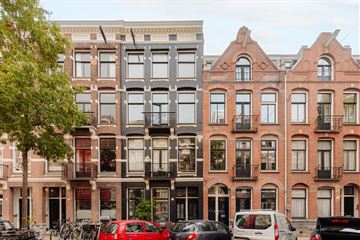
Derde Helmersstraat 63-21054 BE AmsterdamHelmersbuurt-Oost
Rented
Description
Derde Helmersstraat 63-2 Amsterdam
Charming and optimally divided flat of 129 m² (NEN-measured) in a characteristic building, with spacious roof terrace in one of the nicest streets in popular Oud-West. This well laid-out 5-room flat is particularly attractive and in excellent condition.
Layout:
Through your own entrance you reach the flat on the second floor. On the second floor the bright and spacious living room with open kitchen and dining area. The modern, open kitchen is located at the rear and has all modern built-in appliances. Through the kitchen/dining area access to the balcony at the rear. At the front of the floor is the spacious bright living room with French balcony. Also a guest toilet on this floor. On the third floor of the flat are the four bedrooms and bathroom. The master bedroom is located at the front of the flat and has fitted wardrobes . The second and third bedrooms are located at the rear and have access to the balcony. The luxurious, modern bathroom has a washbasin cabinet, walk-in shower and bathtub. Also a separate toilet on this floor. Besides a separate closet for washing machine and dryer, the fourth bedroom on this floor is located at the front. Via a staircase and roof hatch access to the spacious roof terrace.
Location:
Derde Helmersstraat is located in the popular neighbourhood of Oud-West. Within walking distance are all amenities for your daily shopping as well as a wide choice of nice eateries, cafés and good restaurants. The flat is around the corner from the cosy Bosboom Toussaintstraat and 'De Hallen', which includes the Foodhallen, a cinema and a library. The Vondelpark is also nearby. Bus and tram connections are good and the arterial roads (A10 ring road) are also easy to reach.
Features:
- Monthly rent is excl. water, gas and electricity and internet
- Living area: 129 m² (NEN measured)
- 4 bedrooms
- Excellent central location in Old West
- Roof terrace (46 m² NEN measured)
- Washing machine and dryer available
- Energy label: D
- Excellent maintenance inside and outside
- Furnished
- Availability in consultation
- Parking by permit
Disclaimer:
This information has been carefully compiled by Engel & Völkers. No liability can be accepted by Engel & Völkers for the accuracy of the information provided, nor can any rights be derived from the information provided.
The measurement instruction is based on NEN2580. The object has been measured by a professional organization and any discrepancies in the given measurements cannot be charged to Engel & Völkers. The buyer has been the opportunity to take his own NEN 2580 measurement.
Features
Transfer of ownership
- Last rental price
- € 3,950 per month (no service charges)
- Deposit
- € 7,900 one-off
- Rental agreement
- Indefinite duration
- Status
- Rented
Construction
- Type apartment
- Upstairs apartment (apartment)
- Building type
- Resale property
- Year of construction
- 1896
- Specific
- Furnished
- Type of roof
- Flat roof covered with asphalt roofing
Surface areas and volume
- Areas
- Living area
- 129 m²
- Exterior space attached to the building
- 46 m²
- Volume in cubic meters
- 450 m³
Layout
- Number of rooms
- 5 rooms (4 bedrooms)
- Number of bath rooms
- 1 bathroom and 2 separate toilets
- Bathroom facilities
- Walk-in shower, bath, and sink
- Number of stories
- 2 stories
- Facilities
- Skylight, french balcony, passive ventilation system, and TV via cable
Energy
- Energy label
- Heating
- CH boiler
- Hot water
- CH boiler
- CH boiler
- Gas-fired combination boiler, in ownership
Cadastral data
- AMSTERDAM Q 7482
- Cadastral map
- Ownership situation
- Full ownership
Exterior space
- Garden
- Sun terrace
- Sun terrace
- 41 m² (8.53 metre deep and 4.75 metre wide)
- Balcony/roof terrace
- Balcony present
Parking
- Type of parking facilities
- Paid parking and resident's parking permits
Photos 44
© 2001-2025 funda











































