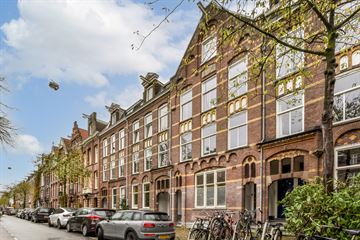
Eerste Helmersstraat 127-H1054 DN AmsterdamWG-terrein
Rented
Description
Beautifully renovated, turn-key triple-level ground-floor residence of 230 m², located on the quiet Eerste Helmersstraat in Amsterdam Oud-West. This home offers no less than four bedrooms and two bathrooms, is close to the Vondelpark, and boasts a charming view of the Poortgebouw of the former Wilhelmina Gasthuis.
AREA
This charming home, located in the Oud-West district, is just a stone's throw from the Vondelpark. For daily shopping, there are various options such as the Albert Heijn on Overtoom or J.P. Heijestraat, as well as local bakeries and butcher shops nearby. The J.P. Heijestraat and Kinkerstraat offer a variety of shops, while the Ten Katemarkt is a great source of fresh products. You’ll find sports and relaxation facilities at David Lloyd gym and, of course, in the Vondelpark.
The property is easily accessible by both car and public transportation. The A10 ring road is reachable within 5 minutes. Numerous amenities are within easy reach, including nearby shopping streets and eateries, as well as several major museums within walking distance.
LAYOUT (see floor plans)
Ground Floor:
Entering through a private entrance on the ground floor, you step into a spacious hallway with a separate toilet and cloakroom. The cozy living room, with ample natural light, has high ceilings (3.1 m) and oak floors, creating a warm and stylish atmosphere. There is also a separate dining room and an additional side room, ideal for a home office or children’s playroom. Underfloor heating is available throughout, with individual room controls.
First Floor:
The sleeping quarters are located on the first floor. The generous master bedroom at the rear has a balcony with French doors, a built-in wardrobe, and an en-suite bathroom. This luxurious bathroom is equipped with high-quality fixtures: Mosa tiles, a Villeroy & Boch bathtub, a custom-made washbasin unit, and Dornbracht faucets. At the front of the property, there are two more spacious bedrooms.
Basement:
In the charming basement, you'll find a fully-equipped kitchen. This luxurious kitchen, designed by Rhijnart, includes a Bora cooktop and Miele appliances, such as a steam oven, regular oven, coffee machine, Quooker, and a wine fridge. The Tudor-style façade across the full width can be opened to 2/3, allowing for a seamless transition from indoors to the south-facing outdoor space of approximately 70 m². Additionally, there is a large chill/sleep area at the front of the property and a bathroom with a separate bathtub (V&B), washbasin, and shower with Radomonte faucets and Mosa tiles.
SUSTAINABILITY
This property has an energy label of A.
SPECIAL FEATURES
- Turn-key double ground-floor residence
- Generous south-facing backyard
- Private entrance
- Living area of 230 m²
- High ceilings
- Five bedrooms and two bathrooms
- Spacious storage area
- Good landlord practices apply; see our website
RENTAL TERMS
- Rent: €7.000 per month, excluding service charges, gas, water, electricity, and internet
- Deposit: 2 months’ rent
- Availability: as of November 1, 2024
- Rental agreement: indefinite period
- The property is rented unfurnished
Features
Transfer of ownership
- Last rental price
- € 7,865 per month (no service charges)
- Deposit
- € 13,000 one-off
- First rental price
- € 7,000 per month (none service charges)
- Rental agreement
- Indefinite duration
- Status
- Rented
Construction
- Type apartment
- Double ground-floor apartment (apartment)
- Building type
- Resale property
- Year of construction
- 1887
- Type of roof
- Combination roof covered with roof tiles
Surface areas and volume
- Areas
- Living area
- 230 m²
- Other space inside the building
- 1 m²
- Exterior space attached to the building
- 36 m²
- Volume in cubic meters
- 847 m³
Layout
- Number of rooms
- 8 rooms (5 bedrooms)
- Number of bath rooms
- 2 bathrooms and 1 separate toilet
- Bathroom facilities
- Walk-in shower, bath, 2 toilets, underfloor heating, 2 washstands, and shower
- Number of stories
- 3 stories
- Located at
- 1st floor
- Facilities
- Mechanical ventilation, passive ventilation system, sliding door, and TV via cable
Energy
- Energy label
- Insulation
- Completely insulated
- Heating
- CH boiler
- Hot water
- CH boiler
- CH boiler
- Gas-fired combination boiler, in ownership
Cadastral data
- AMSTERDAM Q 2109
- Cadastral map
- Ownership situation
- Full ownership
Exterior space
- Location
- Alongside a quiet road and in residential district
- Garden
- Back garden
- Back garden
- 50 m² (9.00 metre deep and 5.50 metre wide)
- Garden location
- Located at the east
- Balcony/roof terrace
- Balcony present
Parking
- Type of parking facilities
- Paid parking, public parking and resident's parking permits
Photos 37
© 2001-2025 funda




































