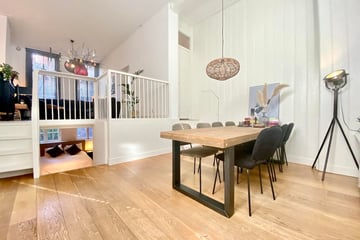
Eerste Jan Steenstraat 149-H1072 NJ AmsterdamSarphatiparkbuurt
Description
Amazing \[upholstered\] apartment of 80 sq.m. with 2 bedrooms, located in the 'Pijp area' on 50-meter walking distance from the Sarphatipark. All the furniture in the pictures and video will be removed by the tenant. The apartment is ground-floor, has 4-meter high ceilings, and consists of a small private garden. Students and home-sharing are not allowed. The apartment is available on the 6th of December 2024. The gross yearly income requirement is 115 K.
LIVING AREA
- Wooden floors
- Large wardrobe at the entrance
- Custom-made black-out blinds
- Central heating
KITCHEN AREA
- Modern kitchen with drawers and cabinets
- Integrated 4 ring gas stove and integrated extractor fan
- Integrated microwave - oven combi
- Integrated dishwasher
- Integrated fridge
- Access to a private garden
BEDROOM ONE
- Large room of 20 sq.m.
- Spotlights
- Wardrobe with wooden sliding doors
- Custom-made curtains
- Central heating
BEDROOM TWO \[connected bedroom\]
- Small & long room of 10 sq.m.
- Lots of storage space
- Ceiling lights
- Central heating
BATHROOM
- Bathtub with shower included
- Fixed showerhead and a hand shower
- Thermostatic chrome shower control
- Tiled floors and walls
- Contemporary sink basin
- Bathroom mirror
- Heated towel rail
- Socket point next to the sink
- Dual flush toilet
RENTAL INFORMATION
Deposit: 2 months rent
Utilities: excluded
Contract: indefinite contract \[type A\]
Available: 6th of December 2024
Registration: max. 2 persons
Students: not allowed
Home-sharing: not allowed:
Pets: allowed on request
DISCLAIMER: We do not accept any liability for incompleteness, inaccuracy of the advertisement or any consequences that it may result. All specified sizes are indicative.
Features
Transfer of ownership
- Rental price
- € 2,750 per month (no service charges)
- Deposit
- None
- Rental agreement
- Indefinite duration
- Listed since
- Status
- Available
- Acceptance
- Available on immediately
Construction
- Type apartment
- Ground-floor apartment
- Building type
- Resale property
- Year of construction
- 1885
- Specific
- With carpets and curtains
Surface areas and volume
- Areas
- Living area
- 80 m²
- Volume in cubic meters
- 180 m³
Layout
- Number of rooms
- 3 rooms (2 bedrooms)
- Number of bath rooms
- 1 bathroom
- Bathroom facilities
- Bath, toilet, and sink
- Number of stories
- 2 stories
- Located at
- Ground floor
Energy
- Energy label
Exterior space
- Balcony/roof terrace
- Balcony present
Parking
- Type of parking facilities
- Paid parking
Photos 18
© 2001-2025 funda

















