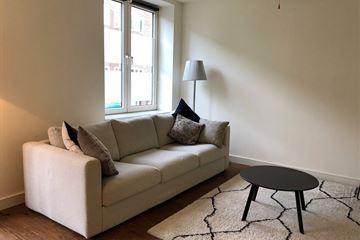
Esmoreitstraat 48-11055 CH AmsterdamErasmusparkbuurt-West
Rented
Description
Very bright and modern apartment with 1 bedroom, office in the attic, separate toilet, washing room, separate kitchen, large extended balcony and a large living. Located in Bos en Lommer with lots of parks and green as well as plenty of restaurants, shops and a local market, 5 days per week.
The apartment is on the first floor of a recently renovated 1940's building. one enters into a wide hallway that connects all the rooms. In the back, facing East, you will find a kitchen and a bedroom. On this side there is a balcony over the length of the building, in the course of the year this will be enlarged into a deck.
On the side of the hallway there is a washroom, separate toilet and a bathroom with sink, shower and towel heater. To the front, facing the wide and green street to the West there is a large living with open dining.
And to top it off, on the top floor of the building there is a nicely finished separate room to be used as an office, guest bedroom or just for storage.
All around this area you will find lots of parks, such as Erasmus park, Rembrandt park and Westerpark, this is in addition to the wide streets and the Wachterliedplantsoen.
There are lots of nice restaurants and all types of shops in the direct area, and the center is only 15 minutes by bike or public transport.
Please tell us a little more about yourself if you are interested in a viewing;
- desired start date
- length of lease
- when are you available for viewings
- nature of employment (employer, position, gross earnings)
- outlook for Amsterdam, how long do you plan to stay - occupants of apartment // nature of household (who will live there - answer above for all occupants)
Apartment has 189 points in WWS and is therefor a free market apartment.
Features
Transfer of ownership
- Last rental price
- € 2,250 per month (no service charges)
- Deposit
- € 4,500 one-off
- Rental agreement
- Indefinite duration
- Status
- Rented
Construction
- Type apartment
- Apartment with shared street entrance (apartment)
- Building type
- Resale property
- Year of construction
- 1940
- Specific
- Furnished
Surface areas and volume
- Areas
- Living area
- 62 m²
- Exterior space attached to the building
- 12 m²
- Volume in cubic meters
- 173 m³
Layout
- Number of rooms
- 2 rooms (1 bedroom)
- Number of bath rooms
- 1 bathroom and 1 separate toilet
- Bathroom facilities
- Shower and sink
- Number of stories
- 1 story
- Located at
- 1st floor
Energy
- Energy label
Exterior space
- Location
- Sheltered location and in residential district
- Balcony/roof terrace
- Roof terrace present and balcony present
Parking
- Type of parking facilities
- Paid parking, public parking and resident's parking permits
Photos 24
© 2001-2024 funda























