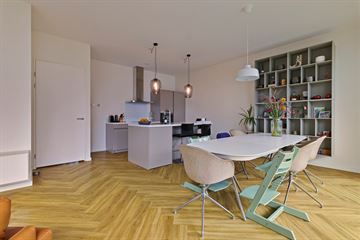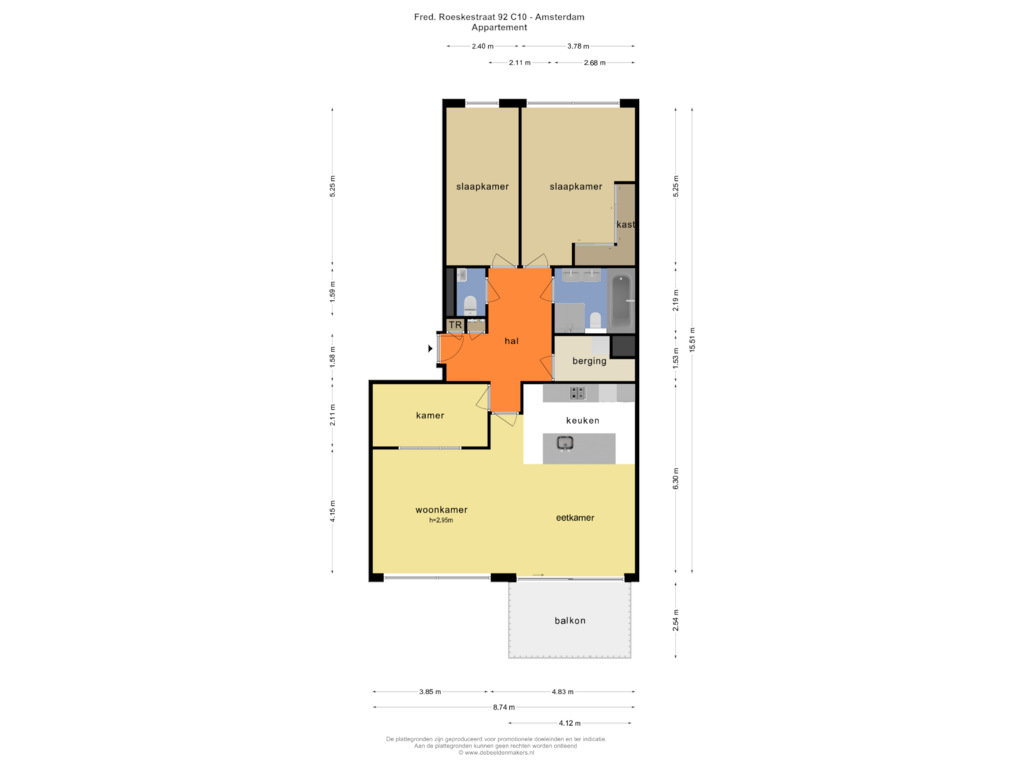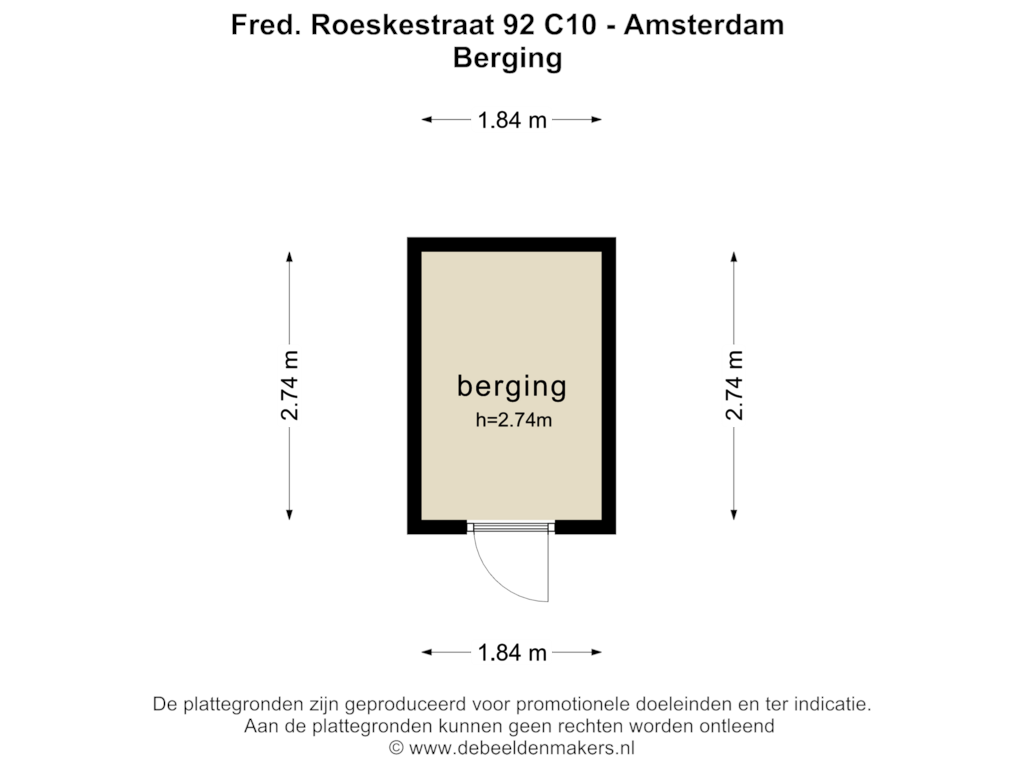
Fred. Roeskestraat1076 ED AmsterdamZuidas-Noord
Description
NOW FOR RENT:
This bright and spacious 2-bedroom apartment with extra office/play/guestroom is now available for rent at a TOP location near ZuidAs, directly opposite the Stadionkade, with Stadionplein and Olympiaplein within walking distance. In addition, there is the private parking space in a closed parking basement as well as its own private storage room.
The apartment is located on the fourth floor and of course there is an elevator in the building.
Layout:
Hallway with access to the very spacious and bright living room with open plan kitchen. Through this room you have access to the large terrace. The terrace faces south and oversees the lovely, quiet courtyard with various terraces and water features.
The house also has 2 bedrooms, an extra (office/guest/play) room and a luxurious bathroom with bath, walk-in shower and toilet. In addition, through the hall there is access to a toilet and an internal storage room with washing machine and dryer
There is nice, comfortable floor heating throughout the apartment.
The apartment is rented partly furnished.
Environment:
This apartment building is located in the middle of Amsterdam South and offers a wide range of comfort and amenities. Conveniently located within walking distance of the Zuidas, the British School and the highway (A10, A9, A4 and A5) - with easy access to public transport to the city center and Schiphol Airport. You will also find a number of schools, supermarkets, shops and restaurants in the immediate vicinity.
Details:
• Energy label A
• Low energy costs
• Partly furnished
• Underfloor heating
• Price includes private parking space in closed parking garage
• Private storage room in the basement
• Spacious balcony with South Location
• Public Transport is excellent
Features
Transfer of ownership
- Rental price
- € 3,650 per month (no service charges)
- Deposit
- € 7,300 one-off
- Rental agreement
- Indefinite duration
- Listed since
- Status
- Available
- Acceptance
- Available in consultation
Construction
- Type apartment
- Apartment with shared street entrance (apartment)
- Building type
- New property
- Year of construction
- 2018
- Specific
- With carpets and curtains
Surface areas and volume
- Areas
- Living area
- 112 m²
- Other space inside the building
- 1 m²
- Exterior space attached to the building
- 10 m²
- External storage space
- 5 m²
- Volume in cubic meters
- 400 m³
Layout
- Number of rooms
- 4 rooms (2 bedrooms)
- Number of bath rooms
- 1 bathroom and 1 separate toilet
- Bathroom facilities
- Double sink, walk-in shower, bath, toilet, and washstand
- Number of stories
- 1 story
- Located at
- 5th floor
- Facilities
- Elevator
Energy
- Energy label
- Insulation
- Double glazing, insulated walls and floor insulation
- Heating
- District heating
- Hot water
- Central facility
Exterior space
- Location
- Alongside a quiet road, sheltered location, in residential district and unobstructed view
- Balcony/roof terrace
- Balcony present
Storage space
- Shed / storage
- Storage box
- Facilities
- Electricity
Garage
- Type of garage
- Underground parking
Parking
- Type of parking facilities
- Parking on gated property, parking on private property and parking garage
Photos 41
Floorplans 2
© 2001-2024 funda










































