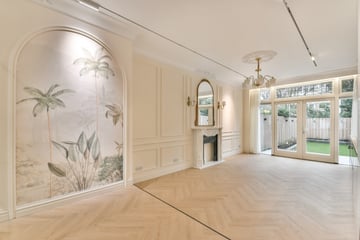
Gerrit van der Veenstraat 89-H1077 DT AmsterdamMinervabuurt-Midden
Description
Completely luxurious renovated appartement with a big garden on the south!
Imagine stepping into your own private oasis, where sunlight dances through the leaves of lush greenery, casting a golden glow over the serene garden below. This enchanting scene is the view that greets you from both the kitchen and bedroom of this exquisite apartment, facing south to capture the warmth of the sun throughout the day.
The recently luxurious renovated apartment, where every detail reflects the opulence of French interior style, is a creation of elegance meets modernity and functionality. On the ground floor, the spacious living room welcomes you with its inviting ambiance, featuring an electric fireplace, bookshelves, and a cinema wall. As you continue to explore, the luxurious kitchen reveals itself—a culinary haven equipped with everything you need and more, where every culinary creation becomes a cherished memory. Step outside into the enchanting garden, where the promise of relaxation, privacy, and sun-kissed surroundings awaits amidst the gentle breeze.
On this level, you'll also find a stylish appointed bathroom with a toilet, shower, and a cozy bedroom, offering a peaceful sanctuary for rest and relaxation.
Descending to the lower floor, you'll discover a hallway adorned with ample built-in closets, leading to another spacious bedroom. The luxurious bathroom on this level is a cozy of design, featuring a bathtub, separate rain shower, double sink, and a second toilet. Additionally, a separate area is designated for laundry appliances, ensuring convenience and functionality.
Nestled in the heart of the prestigious 'Apollobuurt' on Gerrit van der Veenstraat, this fully renovated ground floor apartment seamlessly blends French interior elegance with modern comfort.
Situated in Amsterdam South, just a stone's throw away from the vibrant Zuidas business district and Amsterdam Zuid train station, this apartment offers unparalleled convenience. Within walking distance, you'll enjoy the green greeze of Beatrixpark and Vondelpark, as well as a plethora of local shops, supermarkets, restaurants, and cafes along Beethovenstraat. There are multiple playgrounds nearby and you will find a variety of (International) schools in the vicinity.
Transportation is effortless, with easy access to major highways such as the A10 ring road, providing swift connections to Schiphol, Haarlem, Utrecht, and The Hague. Furthermore, Amsterdam Zuid WTC train station and the Zuid-as business district are just a quick 5-minute bike ride away, ensuring seamless connectivity to the rest of the city and beyond. Additionally, the apartment comes with two parking permissions in Amsterdam South, eliminating any parking stress.
Lastly, rest assured, the apartment offers excellent privacy, allowing you to fully enjoy your luxurious living space.
Rent: € 4500,- a month exclusive utilities
Deposit 2 months
No pets
Features
Transfer of ownership
- Rental price
- € 4,500 per month (no service charges)
- Deposit
- € 9,000 one-off
- Rental agreement
- Indefinite duration
- Listed since
- Status
- Available
- Acceptance
- Available in consultation
Construction
- Type apartment
- Ground-floor apartment (apartment)
- Building type
- Resale property
- Year of construction
- 1930
- Specific
- With carpets and curtains
- Type of roof
- Combination roof covered with asphalt roofing
Surface areas and volume
- Areas
- Living area
- 110 m²
- External storage space
- 6 m²
- Volume in cubic meters
- 387 m³
Layout
- Number of rooms
- 4 rooms (2 bedrooms)
- Number of bath rooms
- 1 bathroom and 1 separate toilet
- Bathroom facilities
- Walk-in shower, bath, toilet, and washstand
- Number of stories
- 2 stories and a basement
- Located at
- Ground floor
- Facilities
- TV via cable
Energy
- Energy label
- Insulation
- Double glazing and floor insulation
- Heating
- CH boiler
- Hot water
- CH boiler
- CH boiler
- C.V. combiketel (gas-fired combination boiler, in ownership)
Cadastral data
- AMSTERDAM Z 2323
- Cadastral map
- Ownership situation
- Municipal long-term lease (end date of long-term lease: 31-12-2060)
Exterior space
- Location
- Alongside a quiet road
- Garden
- Back garden
- Back garden
- 62 m² (11.50 metre deep and 5.40 metre wide)
- Garden location
- Located at the south
Storage space
- Shed / storage
- Detached brick storage
Parking
- Type of parking facilities
- Public parking
Photos 41
© 2001-2025 funda








































