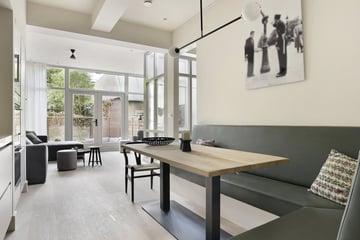
Gijsbrecht van Aemstelstraat 3-H1091 TA AmsterdamWeesperzijde-Midden/Zuid
Rented
Description
Beautifully renovated ground floor apartment with 2 bedrooms and a spacious garden close to the Amstel river. Fully furnished and available per August 1st.
Situated in a quiet side street of the Amstel, this completely renovated and newly furnished 2-bedroom apartment of app. 80 m2. Designed in a tasteful way and with use of high quality materials and finishing’s.
Throughout the whole apartment lies an oak wooden floor; the spacious open kitchen is fully supplied with built in equipment such as fridge, freezer, oven, stove, dish washer and climate controlled wine cabinet; the master bedroom has lots of built-in closet space and the bathroom is light and spacious with a double sink, bath tub and walk-in shower. There is a separate toilet and closet with washing machine and dryer. The second bedroom is connected to the small patio and can be perfectly used as guest room or study. In between bathroom and bedrooms there are handmade wooden sliding doors to save some extra space. Some extra storage space is created underneath the stairs.
The living gives access to the nicely decorated garden at the back through the big opening doors, garden furniture is included.
Very popular and highly recommended area. Just a few meters away from the Amstel river (Weesperzijde) where people relax, enjoy the sun, swim or go for a run. Just around the corner you’ll find some nice restaurants (Rijsel, Volkshotel, Drovers Dog) and the Amstel Station is only a 15-minute walk.
- Rental price: 3.000,- EU excl. utilities
- Fully Furnished
- Available from August 1st for a minimum period of 12 months
- 2 Bedrooms
- Sharing not allowed, pets not allowed!
- Size app. 80 m2 (not measured according to NEN2580)
- Spacious garden at the back
- Renovated from the inside
- Beautiful location
- Close to public transport
This information has been compiled by us with the necessary care. For our part, however, no liability is accepted for incompleteness, inaccuracy or otherwise, or the consequences thereof. All specified sizes and surfaces are indicative unless otherwise indicated.
Features
Transfer of ownership
- Last rental price
- € 3,000 per month (no service charges)
- Deposit
- € 6,000 one-off
- Rental agreement
- Indefinite duration
- Status
- Rented
Construction
- Type apartment
- Ground-floor apartment (apartment)
- Building type
- Resale property
- Construction period
- 1906-1930
- Specific
- Furnished
- Type of roof
- Flat roof covered with asphalt roofing
Surface areas and volume
- Areas
- Living area
- 80 m²
- Exterior space attached to the building
- 36 m²
- Volume in cubic meters
- 240 m³
Layout
- Number of rooms
- 3 rooms (2 bedrooms)
- Number of bath rooms
- 1 bathroom and 1 separate toilet
- Bathroom facilities
- Shower, double sink, and bath
- Number of stories
- 1 story
- Located at
- Ground floor
- Facilities
- Mechanical ventilation and TV via cable
Energy
- Energy label
- Insulation
- Double glazing and completely insulated
- Heating
- CH boiler
- Hot water
- CH boiler
- CH boiler
- Gas-fired combination boiler, in ownership
Exterior space
- Location
- Alongside a quiet road and in centre
- Garden
- Back garden
- Back garden
- 36 m² (6.00 metre deep and 6.00 metre wide)
- Garden location
- Located at the north
Parking
- Type of parking facilities
- Paid parking and resident's parking permits
Photos 33
© 2001-2025 funda
































