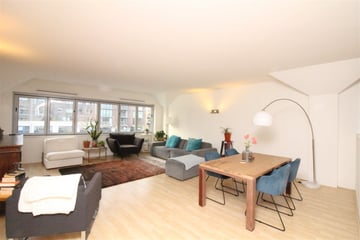
Gillis van Ledenberchstraat 36-E1052 VH AmsterdamFrederik Hendrikbuurt-Zuidwest
Description
Period max. 12 months. Only suitable for the following specific candidate types with demonstrable proof of specific exceptional situation;
- Students from other municipalities or abroad
- Couples trial living together
- Tenants who temporarily need to live elsewhere due to urgent renovation of their home
- Divorced parents
EXCL. G/W/E/TV/Wifi. EXCL. costs underground parking. Deposit 1 month. Pets are not allowed.
This spacious, luxury apartment in a former bookbindery has a living area of ??95 m2 and was built in 2010. The apartment has a spacious living room that can be opened fully in the width of the room (6 meters) with a view of the Kostverlorenvaart. The house has a luxurious open kitchen, spacious utility room, bathroom with separate shower and bath, separate toilet, a spacious bedroom with doors opening onto a private terrace and a communal courtyard / garden. The house includes a private parking space in the garage and a private bicycle shed for residents.
The apartment has sufficient room to realise a home office space.
The apartment is located in the Frederik Hendrikbuurt in Amsterdam West which is adjacent to the Jordaan. The neighborhood has relatively many young residents between 25 and 44 years old. Furthermore, it is a relatively quiet neighborhood when it comes to population density. Within walking distance there are restaurants, cafés, the Westerpark, a cinema, fitness school and the Marnix swimming pool. The A10 can be reached within 5 minutes. On the first Sunday of the month there is the Sunday market in the Westerpark, on Monday morning the well-known 'lapjesmarkt' on Westerstraat with second-hand goods on the Noordermarkt and every Saturday you can go to the market on the Lindengracht for vegetables, fish, cheese, bread etc.
The apartment is very suitable for a couple who want to live quietly and want to enjoy all the advantages of the city within a few minutes.
Rental preferably including underground parking space. The additional price is in consultation. Subletting is permitted.
- on 2nd floor via elevator
- shared roof terrace
- water view, windows can be completely opened providing a balcony ambiance
- open kitchen with all appliances such as dishwasher and extra storage room
- bathroom with tub and separate shower
- separate toilet
- shared bike garage
Features
Transfer of ownership
- Rental price
- € 2,500 per month (no service charges)
- Deposit
- € 2,500 one-off
- Rental agreement
- Temporary rent
- Listed since
- Status
- Available
- Acceptance
- Available immediately
Construction
- Type apartment
- Upstairs apartment
- Building type
- Resale property
- Year of construction
- 2010
- Specific
- With carpets and curtains
Surface areas and volume
- Areas
- Living area
- 95 m²
- Exterior space attached to the building
- 6 m²
- Volume in cubic meters
- 285 m³
Layout
- Number of rooms
- 2 rooms (1 bedroom)
- Number of bath rooms
- 1 bathroom
- Bathroom facilities
- Walk-in shower and bath
- Number of stories
- 1 story
- Facilities
- Elevator
Energy
- Energy label
- Heating
- CH boiler and complete floor heating
- CH boiler
- Combination boiler
Exterior space
- Garden
- Sun terrace
- Balcony/roof terrace
- Roof terrace present and balcony present
Garage
- Type of garage
- Underground parking
Parking
- Type of parking facilities
- Parking garage
Photos 22
© 2001-2025 funda





















