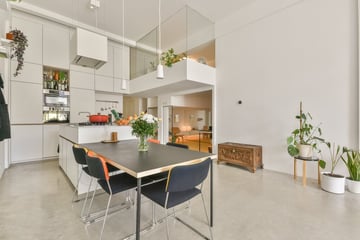
Gillis van Ledenberchstraat 4-B1052 VG AmsterdamFrederik Hendrikbuurt-Zuidwest
Under option
Description
The Agency Amsterdam presents (for rent) this modern and bright FURNISHED apartment (90 sqm according to NEN survey standards), just a few minutes' cycling distance from downtown Amsterdam! The loft-style apartment is on the first floor of the Magister former factory building bordering on the Kostverlorenvaart waterway.
Nothing in this unique, industrial apartment is standard: something you will notice the second you walk in. Tall ceilings, a stunning kitchen/lounge and a spacious lounge area with an uninterrupted view of the green surroundings and the water. The bedroom space is on the mezzanine, below is a comfortable (study) area, which is also an ideal guest room. The recently remodeled bathroom is fitted with modern (alternating) lighting, a walk-in shower and a large bathtub. The property includes a separate restroom.
The property is in impeccable condition: turn-key. All walls are newly plastered and painted. The entire apartment features light cast flooring with comfortable underfloor heating. Ducts for the recessed lights are integrated into the concrete ceiling. The property has excellent insulation, and the apartment is fitted with a smart lighting system.
AREA/ACCESSIBILITY
The apartment is situated in trendy Frederik Hendrik Quarter in West borough. Groceries are available from around the corner at several supermarkets or one of the area's countless artisanal produce shops. Bustling Jordaan Quarter is just a five-minute walk away.
Accessibility to "De Magister” is outstanding via trams 3, 5 and 10, but as a real local, simply hop on your bike and cycle to downtown Amsterdam in mere minutes. A perfect location!
SPECIFICATIONS
- Usable residential floor area 90 sqm (NEN2580 survey standards);
- Typical industrial features;
- Sought-after location nearby shops, restaurants, museums and public transportation;
- Underfloor heating;
- Excellent insulation, with double glazing;
- Rental price does not include gas, water and electrics.
Measurement Code
The property was measured in accordance with the Measurement Code, based on the standards established in NEN 2580. The Measurement Code is intended to ensure a more universal survey method for indicating total net internal area (usable floor area). The Measurement Code cannot fully preclude discrepancies between individual surveys, due to e.g. differences in interpretation, rounding and restrictions to conducting a survey.
The property was surveyed by a reliable professional company, and buyer indemnifies the employees of The Agency Amsterdam and the seller for any potential deviations in the given dimensions. The buyer confirms to have. had the opportunity to personally perform a survey or enlist the services of a professional to conduct a survey in accordance with NEN 2580.
Of course, all information was drafted by The Agency with the utmost care. However, The Agency is not liable for any unintended omission or inaccuracy, etc., nor for any consequences related thereto. The Agency explicitly establishes that the buyer has a duty to perform due diligence regarding all matters relevant to him/her, and recommends that the buyer enlists the services of a professional real estate agent to provide support and protect his/her interests throughout the purchase process. For the sale of this property, The Agency represents the seller and his/her interests.
Features
Transfer of ownership
- Rental price
- € 2,800 per month (no service charges)
- Deposit
- € 5,600 one-off
- Rental agreement
- Temporary rent
- Listed since
- Status
- Under option
- Acceptance
- Available on immediately
Construction
- Type apartment
- Upstairs apartment (apartment)
- Building type
- Resale property
- Year of construction
- 1998
- Specific
- Furnished
- Type of roof
- Flat roof covered with asphalt roofing
Surface areas and volume
- Areas
- Living area
- 90 m²
- Volume in cubic meters
- 370 m³
Layout
- Number of rooms
- 3 rooms (1 bedroom)
- Number of bath rooms
- 1 bathroom and 1 separate toilet
- Bathroom facilities
- Shower, bath, and sink
- Number of stories
- 1 story
- Located at
- 1st floor
- Facilities
- French balcony and mechanical ventilation
Energy
- Energy label
- Insulation
- Double glazing and floor insulation
- Heating
- CH boiler and complete floor heating
- Hot water
- CH boiler
- CH boiler
- Gas-fired combination boiler, in ownership
Cadastral data
- AMSTERDAM Q 7908
- Cadastral map
- Ownership situation
- Full ownership
Exterior space
- Location
- Alongside a quiet road, alongside waterfront and in residential district
- Balcony/roof garden
- French balcony present
Parking
- Type of parking facilities
- Paid parking and resident's parking permits
Photos 27
© 2001-2025 funda


























