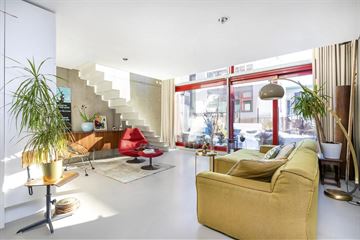This house on funda: https://www.funda.nl/en/detail/huur/amsterdam/appartement-haparandaweg-976/43630613/

Haparandaweg 9761013 BD AmsterdamHouthavens-West
Rented
Description
Beautifully furnished loft apartment around 140m2 located in the Houthavens with a beautiful modern kitchen with cook island and a spacious living room with high ceilings and sliding doors to the private roof terrace. The apartment has two bathrooms, one even with an infrared sauna and there is a shared roof terrace. The interior uses natural materials with steel, glass and the raw concrete walls give the apartment an industrial look.
Layout:
Common entrance, you can reach the apartment on the first floor by stairs or elevator.
You enter the apartment into the open kitchen with an island that is centrally located in the house. The kitchen is fully equipped with all appliances like an induction hob with an extractor fan, oven, dishwasher, and a large fridge/freezer. The apartment is very bright because of the five-foot-high glass facades, both at the front and rear.
At the front is an area with a large dining table, a sofa bed and a small bathroom with a shower and toilet. This room is perfect for an additional guest room since you can close off this space using a sliding wall. At the rear of the apartment is the spacious living room with a built-in wardrobe where you can relax, with access to the private roof terrace.
Through the cast-iron staircase, you reach the first floor of the apartment. On this floor, you have two rooms overlooking the ground floor. A spacious master bedroom with a separate bathtub and a room that can be used as a fitness- or study room with a built-in washing machine and dryer. Between the rooms, there are large built-in wardrobes provided over the whole wall and a separate toilet. The bathroom has an infrared sauna, shower and double sink. It it's one open space but the fitness or study room can be separated with a sliding wall.
The whole apartment is provided with floor heating and a music system. Furthermore, the loft is designed so that the open spaces currently in the home can also be easily transformed into closed rooms.
Details:
- Available: immediately
- Rental price: € 3.000 ,- per month excluding utilities, internet/tv and local taxes
- Deposit 2 months' rent
- Rental agreement of 12 months (Model C)
- Monthly advance payment for utilities and internet to the landlord
- Excluding mandatory cleaning, minimum twice a month, costs are for the tenant
- Possible to register 1 household
- Furnished
- 140m2 (not NEN2580 measured)
- 2 bathrooms + infrared sauna
- Large private roof terrace & a common roof terrace
- Elevator
- Floor heating
Location:
This apartment is located at an unique place in Amsterdam. It is a child friendly neighborhood with young residents. De location is popular because it’s near by the center, open space, quiet, with a great spatial experience, lots of water and air. There are many facilities in this area. Within a few minutes by bike you are in the center of Amsterdam and within walking distance of the supermarket.
Features
Transfer of ownership
- Last rental price
- € 3,000 per month (no service charges)
- Deposit
- € 6,000 one-off
- Rental agreement
- Temporary rent
- Status
- Rented
Construction
- Type apartment
- Upstairs apartment (apartment)
- Building type
- Resale property
- Construction period
- 2011-2020
- Specific
- Furnished
Surface areas and volume
- Areas
- Living area
- 140 m²
- Exterior space attached to the building
- 50 m²
- Volume in cubic meters
- 420 m³
Layout
- Number of rooms
- 4 rooms (2 bedrooms)
- Number of bath rooms
- 2 bathrooms and 1 separate toilet
- Bathroom facilities
- Sauna, 2 walk-in showers, toilet, sink, double sink, and washstand
- Number of stories
- 2 stories
- Located at
- 1st floor
- Facilities
- Outdoor awning, elevator, mechanical ventilation, sauna, sliding door, TV via cable, and solar panels
Energy
- Energy label
- Insulation
- Double glazing and completely insulated
- Heating
- Complete floor heating
- Hot water
- District heating
Exterior space
- Location
- Alongside a quiet road, in residential district and unobstructed view
- Balcony/roof terrace
- Roof terrace present
Parking
- Type of parking facilities
- Paid parking and resident's parking permits
Photos 44
© 2001-2024 funda











































