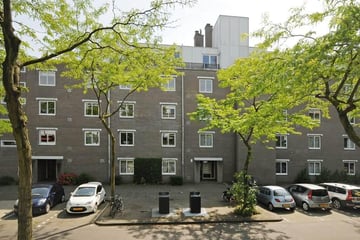This house on funda: https://www.funda.nl/en/detail/huur/amsterdam/appartement-honingen-20/43722266/

Honingen 201083 JP AmsterdamBuitenveldert-Oost-Midden
Rented
Description
Available from now:
Beautiful 3-room apartment of approximately 82 m2 located on the first floor.
THE SURROUNDINGS
Buitenveldert is situated on the south side of Amsterdam, it is a green neighborhood with many qualities. The apartment is located about a 5-minute walk from the Groot Gelderlandplein shopping center. The neighborhood has four parks; Amstelpark, Beatrixpark, Gijsbrecht van Aemstelpark, and the Amsterdamse Bos.
The highway A10 ring is easily accessible within minutes, as are the Zuidas and Amsterdam WTC train station, which are a 3-minute bike ride away. All amenities are within easy reach, and the center of Amsterdam can be reached within fifteen minutes by public transport. The apartment is also easily accessible by your own car, and parking spaces are available in front of the building.
LAYOUT
Entrance/access door on the ground floor with access to the stairwell and elevator. From the spacious hallway in the apartment, you have access to all rooms. The living room is spacious and provides access to the large balcony located to the South. The luxurious kitchen is fully equipped, including a fridge-freezer, induction hob, oven, microwave, dishwasher, and extractor.
The apartment has 2 bedrooms located at the back of the property. The master bedroom is equipped with a spacious wardrobe. The bathroom has a shower and sink. In the hallway, there is a separate toilet with a washbasin.
The apartment also has an additional storage room on the ground floor.
SPECIAL FEATURES
- This complex has an elevator.
- Delivery/acceptance by agreement.
- Subject to landlord's approval.
- Minimum rental period: 1 year.
- Deposit: 2 months.
- The entire house has laminate flooring, and the bedrooms are equipped with curtains.
If you would like a viewing, please respond via funda or
Features
Transfer of ownership
- Last rental price
- € 2,150 per month (service charges unknown)
- Deposit
- € 4,800 one-off
- Rental agreement
- Indefinite duration
- Status
- Rented
Construction
- Type apartment
- Apartment with shared street entrance (apartment)
- Building type
- Resale property
- Construction period
- 1981-1990
- Specific
- With carpets and curtains
- Type of roof
- Flat roof
Surface areas and volume
- Areas
- Living area
- 98 m²
- Exterior space attached to the building
- 5 m²
- External storage space
- 5 m²
- Volume in cubic meters
- 260 m³
Layout
- Number of rooms
- 3 rooms (2 bedrooms)
- Number of bath rooms
- 1 separate toilet
- Number of stories
- 1 story
- Located at
- 2nd floor
- Facilities
- Mechanical ventilation
Energy
- Energy label
- Insulation
- Roof insulation, double glazing, insulated walls and floor insulation
- Heating
- CH boiler
- Hot water
- CH boiler
- CH boiler
- Gas-fired combination boiler, in ownership
Exterior space
- Balcony/roof terrace
- Balcony present
Storage space
- Shed / storage
- Built-in
Parking
- Type of parking facilities
- Paid parking, public parking and resident's parking permits
Photos 12
© 2001-2025 funda











