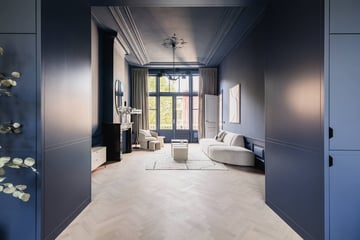
Honthorststraat 8-C1071 DD AmsterdamP.C. Hooftbuurt
Description
OUD ZUID || MUSEUM QUARTER
Very high-quality and luxuriously renovated apartment located in one of the most exclusive locations in Oud-Zuid. One of the first things that stands out upon entering are the beautiful high ceilings with ornaments and the beautiful wooden floors, this apartment exudes luxury as well as the entrance and the high-quality finished staircase. The apartment is located on the 2nd floor (no elevator) and is fully and tastefully furnished. At the front of the house is the luxurious kitchen with a view over the Honthorststraat and Museumplein. The kitchen is equipped with a good-sized refrigerator, dishwasher, oven/microwave combination, induction hob, etc. In this room, the washing machine and dryer are also concealed in a beautiful built-in cupboard. At the rear is the impressive living room with a spacious balcony, conveniently located on the southwest. The house has 2 bedrooms and 2 bathrooms and both have built-in cupboards. In addition, the house has 1 guest toilet. This apartment can also make exclusive use of the roof terrace. Pets and smoking are not allowed in the house.
Features:
- furnished as of February 2025
- ideal for 1 resident or a couple (working)
- contract A for at least 12 months + auto extension
- 2 months deposit
- 2 bedrooms
- 2 bathrooms
- 1 guest toilet
- high ceilings
- wooden floors
- balcony facing southwest
- pets and smoking: not allowed
- located near Museumplein, PC Hooftstraat, and Vondelpark
If you would like more information or a tour, please email with your question, possibly accompanied by a short introduction about you as a tenant.
Features
Transfer of ownership
- Rental price
- € 5,130 per month (no service charges)
- Deposit
- € 10,260 one-off
- Rental agreement
- Indefinite duration
- Listed since
- Status
- Available
- Acceptance
- Available on 2/1/2025
Construction
- Type apartment
- Galleried apartment (apartment)
- Building type
- Resale property
- Year of construction
- 1900
- Specific
- Furnished
Surface areas and volume
- Areas
- Living area
- 85 m²
- Volume in cubic meters
- 366 m³
Layout
- Number of rooms
- 2 rooms (2 bedrooms)
- Number of bath rooms
- 2 bathrooms and 1 separate toilet
- Bathroom facilities
- 2 showers, 2 sinks, and toilet
- Number of stories
- 1 story
- Located at
- 3rd floor
Energy
- Energy label
- Not available
Exterior space
- Balcony/roof terrace
- Roof terrace present and balcony present
Parking
- Type of parking facilities
- Resident's parking permits
Photos 44
© 2001-2025 funda











































