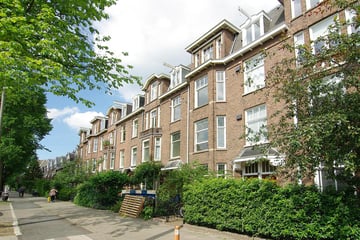This house on funda: https://www.funda.nl/en/detail/huur/amsterdam/appartement-hoofdweg-34-ii/43433017/

Hoofdweg 34--II1058 BD AmsterdamParamariboplein e.o.
Rented
Description
- NOT AVAILABLE FOR SHARING -
Stylish and spacious apartment, located on the most beautiful part of the Hoofdweg, within walking distance of Vondelpark and Rembrandtpark. This fully furnished apartment is equipped with a charming ensuite living, luxurious kitchen with island, double glazing, herringbone floor, high ceilings, stylish steel frame door and brick wall in bedroom, modern bathroom and a very convenient home office room.
Layout:
Communal entrance, stairs to second floor, wardrobe area, bright en-suite living including built in storage space, home office/room at the front with wardrobe and washing machine, modern bathroom with charming Portugese tiles, shower, sink and toilet, open kitchen (2017) equipped with island, large gas stove including proper oven, fridge, freezer and dishwasher, cosy bedroom at the quiet rear with steel frame door and stylish brick wall.
The high ceilings and the herringbone wooden floor determine the attractive appearance.
Location
The apartment is located at the beginning of the Hoofdweg, where the houses still have a spacious front garden. All nice shops, restaurants and bars are located on the Overtoom and Amstelveenseweg, within walking distance of this apartment. What about? Restaurant Felperlaan, Coffee & Juices, Parallel Amsterdam, Dragon I, Café Goldmund and many others.
Also in the direct area; the popular de Hallen including cinema, Ten Kate market, Mercatorplein and close to public transport into all directions of the city.
Are you sporty? A short distance from the apartment, the Vondelpark but also the Rembrandtpark invite you to go for a run.
The rent is excl. g/w/e, tv/int and local taxes.
Details:
- Rental price 2.300 EU excl. utilities
- Available by the 15th of May for at least 12 months (lease A)
- 2 bedrooms
- Size app. 72 m2 (not NEN 2580 measured)
- Fully furnished
- Wooden floors
- Great location
- High ceilings
- 2 months deposit
- No pets/no sharing
- Modern kitchen with island
- Close to public transport into all directions of the city
- Bright
- Subject to landlord approval
- Income requirement: at least 3 times the gross monthly rent
**This Property is listed by JLG Real Estate a MVA Certified Expat Broker**
DISCLAIMER
This information has been compiled by us with the necessary care. On our part, however, no liability is accepted for any incompleteness, inaccuracy or otherwise, or its consequences. All sizes and dimensions are indicative
Features
Transfer of ownership
- Last rental price
- € 2,300 per month (no service charges)
- Deposit
- € 4,500 one-off
- Rental agreement
- Indefinite duration
- Status
- Rented
Construction
- Type apartment
- Upstairs apartment (apartment)
- Building type
- Resale property
- Year of construction
- 1921
- Specific
- Furnished
- Type of roof
- Flat roof covered with asphalt roofing
Surface areas and volume
- Areas
- Living area
- 72 m²
- Volume in cubic meters
- 218 m³
Layout
- Number of rooms
- 3 rooms (2 bedrooms)
- Number of bath rooms
- 1 bathroom
- Bathroom facilities
- Shower, toilet, and sink
- Number of stories
- 1 story
- Located at
- 2nd floor
- Facilities
- Mechanical ventilation and TV via cable
Energy
- Energy label
- Insulation
- Double glazing
- Heating
- CH boiler
- Hot water
- CH boiler
Cadastral data
- SLOTEN M 1432
- Cadastral map
- Ownership situation
- Full ownership
Exterior space
- Location
- In residential district
Parking
- Type of parking facilities
- Paid parking and resident's parking permits
VVE (Owners Association) checklist
- Registration with KvK
- Yes
- Annual meeting
- Yes
- Periodic contribution
- No
- Reserve fund present
- Yes
- Maintenance plan
- Yes
- Building insurance
- Yes
Photos 26
© 2001-2025 funda

























