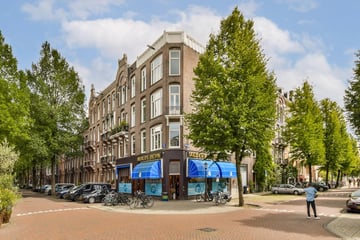
Johannes Verhulststraat 149-21071 NB AmsterdamCornelis Schuytbuurt
Rented under reservation
Description
Johannes Verhulststraat, Amsterdam (approx. 140m2) € 4.750,- Excl. electricity, heating and water
Ultra-luxury and high-quality finished double upstairs apartment of over 140 m2 on the second and third floor in the heart of Oud-Zuid! Located on the corner with Emmastraat, in the characteristic Albert Heijn building, this very spacious, amazing apartment boasts a tasteful finish and lots of natural light. The apartment has a herringbone floor with infrared underfloor heating and a sunny private roof terrace. Completely renovated, making you the first resident since the renovation.
Entrance hall with access to the spacious living room with many windows and modern open kitchen. The living and dining areas are practically separated from each other by the authentically restored en-suite doors. The chic open kitchen is equipped with various high-end built-in appliances, such as a fridge-freezer combination, Miele combi oven, induction hob with extractor system, Quooker and a dishwasher. The kitchen offers plenty of cupboard space because the kitchen cupboards reach the ceiling. In the hall there is also a separate guest toilet and the open staircase provides access to the third floor. On the landing there are fitted wardrobes and no fewer than three bedrooms. There are also two bathrooms on this floor. The bathroom with bath, walk-in shower and washbasin can be reached from the master bedroom. The second bathroom has a walk-in shower and toilet and is accessible from the landing. The open staircase from the landing provides access to the roof terrace of no less than 24 m2.
This apartment is located in a truly prime location, exactly between the two elegant districts of Willemspark and the Museum Quarter. Recognizable by its beautiful avenues, charming bakeries and chic restaurants. With direct access to some of Amsterdam's most popular attractions, such as the Vondelpark, the beautiful Rijksmuseum and the Concertgebouw, all of which can be reached on foot in 15 minutes or less. Sufficient public transport connections, including bus and tram lines, are at your disposal.
Features
Transfer of ownership
- Rental price
- € 4,750 per month (no service charges)
- Deposit
- € 9,500 one-off
- Rental agreement
- Indefinite duration
- Listed since
- Status
- Rented under reservation
- Acceptance
- Available on immediately
Construction
- Type apartment
- Upstairs apartment (double upstairs apartment)
- Building type
- Resale property
- Year of construction
- Before 1906
- Specific
- With carpets and curtains
Surface areas and volume
- Areas
- Living area
- 140 m²
- Other space inside the building
- 2 m²
- Exterior space attached to the building
- 30 m²
- Volume in cubic meters
- 350 m³
Layout
- Number of rooms
- 5 rooms (3 bedrooms)
- Number of bath rooms
- 2 bathrooms and 2 separate toilets
- Bathroom facilities
- 2 walk-in showers, toilet, underfloor heating, 2 sinks, and bath
- Number of stories
- 2 stories
- Located at
- 2nd floor
- Facilities
- Mechanical ventilation
Energy
- Energy label
- Insulation
- Roof insulation, double glazing, insulated walls and floor insulation
- Heating
- Complete floor heating
- Hot water
- CH boiler
Exterior space
- Location
- Alongside a quiet road, in centre, in residential district and unobstructed view
- Balcony/roof terrace
- Roof terrace present
Parking
- Type of parking facilities
- Paid parking
Photos 44
© 2001-2025 funda











































