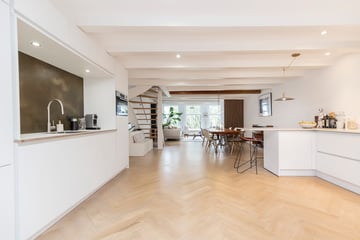
Keizersgracht 395-C1016 EK AmsterdamLeidsegracht-Noord
Rented
Description
Beautifully situated on the Keizersgracht, this 145m² apartment features three bedrooms, a sun-drenched terrace, and stunning views over the canal.
Arrive at this historic property through a beautifully finished shared entrance and ascend to your private entry. Inside, you’re welcomed by a spacious, light-filled interior enhanced by original wooden beams, one of which is left in its natural finish. This adds a playful touch while visually dividing the living and dining areas.
The modern U-shaped kitchen is a culinary haven, equipped with high-end appliances, including a large oven, induction cooktop, quooker, and integrated wine cooler. Through the large windows on both sides, plenty sunlight floods through the space, bringing warmth and natural light to the kitchen and cozy dining nook.
The living room offers a blend of comfort and style, featuring a fireplace and a projector with a screen for cinematic movie nights. Large windows frame a breathtaking view over the Keizersgracht canal, showcasing the charm of historic Amsterdam. Every room benefits from underfloor heating, powered by innovative solar panels, ensuring comfort in an energy-efficient way.
On the first floor, at the back of the apartment, you’ll find a spacious bedroom with built-in wardrobes, offering ample storage. The large windows provide a picture-perfect view of beautifully landscaped gardens, creating a serene, almost painting-like atmosphere that enhances the room’s peaceful ambiance. The en-suite bathroom is a luxurious retreat, complete with a freestanding bathtub with elegant gold metal fixtures, a matching rain shower, a double vanity, and a large LED-lit round mirror for added style.
Moving up to the second floor, you’re greeted by a versatile room that can serve as both an office and guest room. The original beams add character, and the cleverly designed flip-up desk maximizes the space, offering a tidy solution when not in use. This floor also features two comfortable bedrooms and a stylish bathroom with a rain shower, toilet, and a sleek vanity.
A small staircase leads you up to the sun-filled rooftop terrace, where you can relax with a snack or drink while enjoying the views. A convenient kitchenette on the second floor, equipped with a small fridge, makes it easy to grab refreshments and unwind on the terrace.
Details:
- Rental price: € 4.950,- per month excluding service costs, utilities, internet/TV, and local taxes
- Available from: November 29th, 2024
- Contract C, fixed term of one year
- 2 month’s deposit
- Furnished
- 3 bedrooms
- 2 bathrooms
- Completely renovated
- Amazing roof terrace
Nestled between the Leidsegracht and the vibrant “9 Straatjes” (Nine Streets), this apartment is surrounded by boutique shops and trendy restaurants. The Jordaan, Noordermarkt, and Lindengracht markets are nearby, perfect for weekend exploration. With excellent public transport connections, including tram and bus stops a 5-minute walk away, the apartment offers easy access to all parts of Amsterdam, including the South Axis. Central Station is a 15-minute stroll, and exploring by bike or boat adds to the charm.
Features
Transfer of ownership
- Last rental price
- € 4,950 per month (no service charges)
- Deposit
- € 9,900 one-off
- First rental price
- € 5,250 per month (none service charges)
- Rental agreement
- Temporary rent
- Status
- Rented
Construction
- Type apartment
- Upstairs apartment (double upstairs apartment)
- Building type
- Resale property
- Year of construction
- 1684
- Specific
- Furnished and monumental building
Surface areas and volume
- Areas
- Living area
- 145 m²
- Volume in cubic meters
- 435 m³
Layout
- Number of rooms
- 8 rooms (3 bedrooms)
- Number of bath rooms
- 2 bathrooms and 1 separate toilet
- Bathroom facilities
- 2 showers, double sink, bath, 2 toilets, and sink
- Number of stories
- 2 stories
Energy
- Energy label
- Not available
- Insulation
- Roof insulation, double glazing, insulated walls and floor insulation
- Heating
- Complete floor heating and heat pump
- Hot water
- CH boiler and solar collectors
Exterior space
- Location
- Alongside a quiet road, along waterway, in centre and unobstructed view
- Garden
- Sun terrace
- Sun terrace
- 32 m² (4.00 metre deep and 7.90 metre wide)
Parking
- Type of parking facilities
- Paid parking, public parking, parking garage and resident's parking permits
Photos 35
© 2001-2025 funda


































