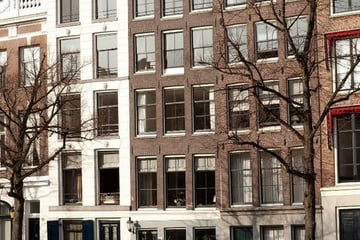
Keizersgracht 645-C1017 DT AmsterdamVijzelstraatbuurt
Description
**SEMI FURNISHED, no furnishing** Available from the 21st of January!
Located in the center, wonderfully light penthouse with spacious roof terrace of approximately 40 m2, functioning fireplace and private (private) storage. Elevator present. Three room apartment of about 100 m2 in a national monument with fantastic views of one of the most beautiful parts of the Keizersgracht, between Vijzelstraat and Reguliersgracht / Amstelveld and the well-known Utrechtsestraat with a very varied and good range of shops and various well-known restaurants. Trams, buses and in the near future the Noordzuidlijn are all within walking distance.
The apartment is furnished, excluding utility costs.
Layout: Through the common, well-kept entrance on the ground floor you enter the beautiful, partly original stairwell with elevator and access to the storage room (approximately 8 m 2) of the apartment. On the fourth floor you reach the hall with meter cupboard, a washer and dryer cupboard through the front door.
The spacious and very light living room has a functioning fireplace and three windows overlooking the monumental buildings on the opposite side and of course the canal.
Nice open kitchen with a composite counter top and various built-in appliances; a double sink, a five-burner gas stove with extractor hood, a fridge freezer combination and dishwasher.
Spacious bathroom with skylight (toilet, bath with shower, separate shower and sink) and separate guest toilet with hand basin. At the quiet rear is the bedroom with large fitted wardrobe and a small roof terrace.
Via the stairs in the living room you reach a second large work / bedroom on the fifth floor. From this room you have access through sliding doors to the spacious and quiet roof terrace of approximately 40 m2. Here are also connections for water and electricity and a second storage room.
The apartment has large roof domes above the entrance hall, bathroom and kitchen, allowing a lot of light to enter during the day.
Particularities:
• Available from the 21st of January
• very spacious roof terrace of approximately 40 m2 and a second small terrace present;
• elevator present;
• Available now
• functioning fireplace;
• storage room on the ground floor;
• 3-room penthouse, Living area approximately 100 m2;
• two-month deposit applies
Features
Transfer of ownership
- Rental price
- € 3,250 per month (no service charges)
- Deposit
- € 6,500 one-off
- Rental agreement
- Indefinite duration
- Listed since
- Status
- Available
- Acceptance
- Available in consultation
Construction
- Type apartment
- Upstairs apartment (apartment)
- Building type
- Resale property
- Year of construction
- Before 1906
- Specific
- With carpets and curtains
Surface areas and volume
- Areas
- Living area
- 100 m²
- Other space inside the building
- 1 m²
- Exterior space attached to the building
- 45 m²
- External storage space
- 5 m²
- Volume in cubic meters
- 270 m³
Layout
- Number of rooms
- 3 rooms (2 bedrooms)
- Number of bath rooms
- 1 bathroom and 2 separate toilets
- Bathroom facilities
- Shower, bath, and toilet
- Number of stories
- 2 stories
- Located at
- 4th floor
- Facilities
- Elevator
Energy
- Energy label
- Not available
- Insulation
- Double glazing
- Heating
- CH boiler and fireplace
- Hot water
- CH boiler
- CH boiler
- Gas-fired combination boiler, in ownership
Cadastral data
- AMSTERDAM I 10572
- Cadastral map
- Ownership situation
- Full ownership
Exterior space
- Location
- Alongside a quiet road, along waterway, in centre and in residential district
- Balcony/roof terrace
- Roof terrace present
Storage space
- Shed / storage
- Built-in
- Facilities
- Electricity
Parking
- Type of parking facilities
- Paid parking, public parking and resident's parking permits
VVE (Owners Association) checklist
- Registration with KvK
- Yes
- Annual meeting
- Yes
- Periodic contribution
- Yes
- Reserve fund present
- Yes
- Maintenance plan
- Yes
- Building insurance
- Yes
Photos 31
© 2001-2025 funda






























