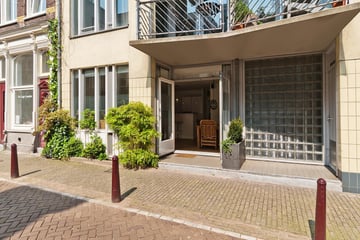This house on funda: https://www.funda.nl/en/detail/huur/amsterdam/appartement-kerkstraat-415/89106718/

Kerkstraat 4151017 HX AmsterdamAmstelveldbuurt
Rented under reservation
Description
The apartment is very well located in the centre of Amsterdam, between the Utrechtsestraat and the Amstel and near the Amstelveld. In the area you will find several delicious coffee bars, sandwich shops, restaurants and shops. There are plenty of parking options in the nearby area.
The well laid out apartment (??approximately 70m2) is located on the ground floor. The apartment has 2 bedrooms at the back have windows/doors to the garden. There is a bathroom with bath & separate shower and an open living room/kitchen. The kitchen has a natural stone countertop, 5-burner gas hob and refrigerator/freezer. There is a separate toilet and the apartment has a spacious built-in wardrobe in the hallway and a separate closet for a dryer and washing machine.
The storage room is accessible via the spacious garden and there is also a communal bicycle room. The many windows provide a lot of natural light, which emphasizes the spacious feeling.
This apartment offers good insulation features such as double glazing and insulated walls. In short, the apartment is perfect for those who are looking for a centrally located and comfortable apartment. Pet not allowed. The apartment is available from mid-January.
This information has been carefully compiled by us. No liability is accepted for any incompleteness, inaccuracy or otherwise, or the consequences thereof. All measurements and dimensions are indicative and not exact according to the NEN-2580 standard.
Features
Transfer of ownership
- Rental price
- € 2,700 per month (no service charges)
- Deposit
- € 4,000 one-off
- Rental agreement
- Indefinite duration
- Listed since
- Status
- Rented under reservation
- Acceptance
- Available immediately
Construction
- Type apartment
- Ground-floor apartment (apartment)
- Building type
- Resale property
- Year of construction
- 1990
- Specific
- With carpets and curtains
Surface areas and volume
- Areas
- Living area
- 70 m²
- Volume in cubic meters
- 175 m³
Layout
- Number of rooms
- 3 rooms (2 bedrooms)
- Number of bath rooms
- 1 bathroom and 1 separate toilet
- Bathroom facilities
- Walk-in shower, bath, sink, and washstand
- Number of stories
- 1 story
- Located at
- Ground floor
Energy
- Energy label
- Insulation
- Double glazing and insulated walls
- Heating
- CH boiler
- Hot water
- CH boiler
- CH boiler
- Gas-fired combination boiler
Exterior space
- Location
- In centre
- Garden
- Back garden
- Back garden
- 18 m² (5.50 metre deep and 3.40 metre wide)
Parking
- Type of parking facilities
- Public parking and resident's parking permits
Photos 12
© 2001-2025 funda











