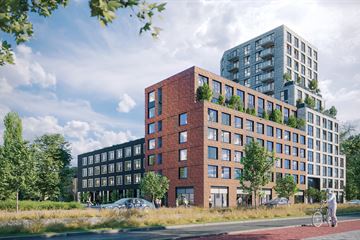
Klaprozenweg 36-B461032 KL AmsterdamBloemenbuurt-Zuid
Rented
Description
Seeking a compact studio or a spacious 3-bedroom apartment with ample outdoor space? IVY offers the ideal home for your lifestyle!
Register Now!
Visit the project website ivy-amsterdam.nl for more information and to register.
Three Apartment Types
Discover residences available on Klaprozenweg (type A), Heggerankweg (type B), and Schooltuinpad (type C). Each type is indicated by Roman numerals, but please note: variations in size, outdoor space, and layout exist within each type.
Ground Floor
The ground floor of IVY features a stunning entrance, dining options, commercial spaces, entrances to bicycle storage, scooter parking, and the underground parking garage.
Package Lockers
Convenient lockers for package deliveries will be installed in the central hall. No more waiting at home for deliveries, and no more packages cluttering the common areas. These lockers can also be used for returning packages.
Luxurious Finishes
All apartments will be equipped with Tarkett PVC flooring and fleece wallpaper. Additionally, the apartments boast luxurious bathrooms and kitchens with built-in appliances.
TYPE A III: Spacious 3-Bedroom Apartments
Approximately 63 to 70 m²
3 bedrooms
Balcony or terrace
Private sector: A2 + A3 + A4 + A5 + A7 + A9 + A30
These spacious 3-bedroom apartments feature a generous living room, open kitchen, two bedrooms, and a delightful outdoor area. Various options with a balcony or (extra large) terrace are available. In some apartments, the terrace even extends from the bedrooms to the living room. What's your preference?
More information?
Visit the project website ivy-amsterdam.nl for more information and to register.
Features
Transfer of ownership
- Last rental price
- € 1,680 per month (excluding service charges à € 100.00 p/mo.)
- Deposit
- € 4,368 one-off
- Rental agreement
- Indefinite duration
- Status
- Rented
Construction
- Type apartment
- Apartment with shared street entrance (apartment)
- Building type
- New property
- Year of construction
- 2024
Surface areas and volume
- Areas
- Living area
- 64 m²
- Exterior space attached to the building
- 5 m²
- Volume in cubic meters
- 166 m³
Layout
- Number of rooms
- 3 rooms (2 bedrooms)
- Number of stories
- 1 story
- Located at
- 7th floor
Energy
- Energy label
Photos 9
© 2001-2024 funda








