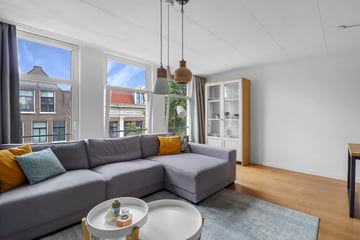
Knollendamstraat 2-31013 TN AmsterdamSpaarndammerbuurt-Midden
Rented
Description
Lovely spacious and bright apartment with two bedrooms and a balcony. Not suitable for house sharing with friends or colleagues.
Location:
This modern property is located in a vibrant and youthful neighborhood near the Houthavens, Westerpark, and the Jordaan. Everything the city has to offer is within cycling distance. The neighborhood is known for its architectural style of 'De Amsterdamse School'. The "Het Schip" museum (about this style) is just a 5-minute walk from the apartment. The Central Station is accessible within a 10-minute bike ride and provides access to all public transportation.
Layout:
Entrance on the third floor. Hallway with access to the spacious living room and dining room at the front of the apartment. The kitchen is at the rear of the apartment and is equipped with all conveniences such as a dishwasher, fridge/freezer combination, and ample storage space. The first bedroom, which can be perfectly used as an office or children's room, is also located at the rear. The balcony is accessible through this room. The master bedroom is on the fourth floor and can be reached via the staircase located in the first bedroom. The bathroom with a spacious shower, sink, and washer/dryer is located on the third floor.
Features:
- 2 bedrooms (the master bedroom is accessible via the staircase in the first bedroom)
- Furnished
- Energy label B
- Near Westerpark
- Not suitable for house sharing
Features
Transfer of ownership
- Last rental price
- € 2,500 per month (no service charges)
- Deposit
- € 5,000 one-off
- Rental agreement
- Indefinite duration
- Status
- Rented
Construction
- Type apartment
- Upstairs apartment (apartment)
- Building type
- Resale property
- Year of construction
- 1884
- Specific
- Furnished
Surface areas and volume
- Areas
- Living area
- 75 m²
- Exterior space attached to the building
- 5 m²
- Volume in cubic meters
- 202 m³
Layout
- Number of rooms
- 3 rooms (2 bedrooms)
- Number of bath rooms
- 1 bathroom and 1 separate toilet
- Bathroom facilities
- Shower, walk-in shower, sink, and washstand
- Number of stories
- 2 stories
- Located at
- 3rd floor
Energy
- Energy label
- Insulation
- Double glazing
- Heating
- CH boiler
- Hot water
- CH boiler
- CH boiler
- Gas-fired, in ownership
Exterior space
- Balcony/roof terrace
- Balcony present
Photos 14
© 2001-2025 funda













